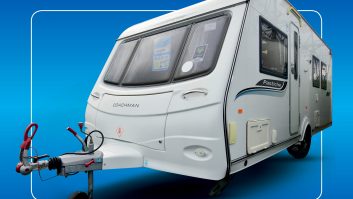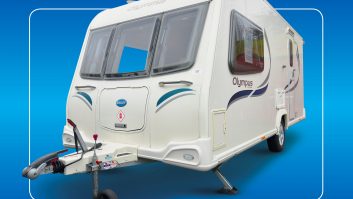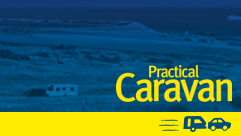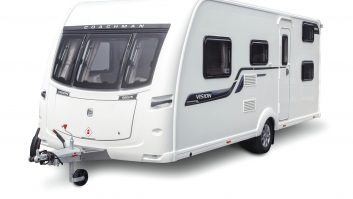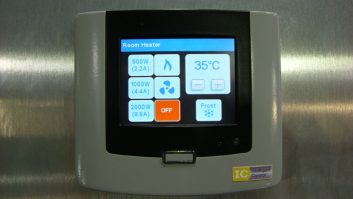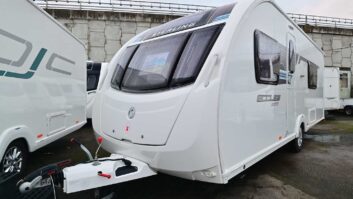Price range: £19,945-£21,745
Coachman found little it could improve in the successful 2012 Pastiche range. It has changed the soft furnishings, updated the fridge and TV aerial, and added a mini-Heki rooflight in all rear washrooms. The big news here is the dropping of the unique 470/2 layout, with its L-shaped kitchen and huge end washroom.
Taking the 470/2’s place in the six-strong line-up is the 525/4, which bears more than a passing resemblance to the departing two-berth. Retained are the large lounge and quirky L-shaped kitchen of the 470/2, but the 525/4’s longer body allows room for a huge nearside-corner washroom and offside fixed bunks. It’s one of Coachman’s grandparent-inspired layouts.
Competitors to Coachman Pastiche in the upper mid-market sector include Elddis Affinity, Lunar Stellar/Lexon, Sterling Eccles SE and Swift Challenger SE.
2013 Coachman Pastiche range
Pastiche 460/2
Two berths. Offside midships kitchen, end washroom floor plan. Price: £19,945. MTPLM: 1420kg
Pastiche 520/4
Four berths. Offside midships dinette, nearside midships kitchen, end washroom floor plan. Price £21,495. MTPLM: 1585kg
Pastiche 525/4 NEW
Four berths. Offside corner fixed bunks, nearside corner washroom, offside midships L-shaped kitchen floor plan. Price £21,595. MTPLM: 1665kg
Pastiche 545/4
Four berths. Fixed island bed at rear, offside midships kitchen, midships washroom split across caravan. Price £21,495. MTPLM: 1620kg
Pastiche 560/4
Four berths. Fixed rear nearside bed, end washroom, offside midships kitchen floor plan. Price £21,745. MTPLM: 1635kg
Pastiche 565/4
Four berths. Twin fixed-single-beds at rear, end washroom, offside midships kitchen floor plan. Price £21,745. MTPLM: 1640kg
Star van: Pastiche 525/4
The new family van in the Pastiche range, the 525/4 has the most original layout in Coachman’s portfolio. At the front are parallel seats with a centre chest and panoramic sunroof above.
The more interesting areas are midships and at the rear. Cooks will love the L-shaped kitchen, which has generous workspace around the sink/drainer and the hob and is mirrored by another work surface on the opposite wall. This is where the fridge is located and where you might position a TV. Cupboard and shelf space is excellent. The L-shape in effect separates the living area from the sleeping and washroom area.
The end of the van is no less interesting. The entrance door faces a vast wardrobe and to the right of that are two fixed bunks, which fit snugly into the rear offside corner. Each bunk has its own window, spotlight and curtain, so that if one child wants to read, the light won’t disturb the other.
A folding door separates the bunk area from the rest of the van creating a proper, separate bedroom. To the right of the entrance door is a place for hanging coats; it has an LED light above and two shelves for shoes, bits and bobs below.
A large washroom with an enclosed circular shower occupies the remaining width of the rear of the van and the rear-nearside corner. It’s a great layout for small families looking for a bit of luxury.
Want to find out more? Click the play button below to see our Claudia Dowell’s verdict on the Coachman Pastiche 525/4.
Practical Caravan’s news, features, bits and bobs
Contact
Coachman Caravan Company, Amsterdam Road, Sutton Fields Industrial Estate, Hull HU7 0XF
Tel 01482 839 737 Web www.coachman.co.uk Dealers 32
