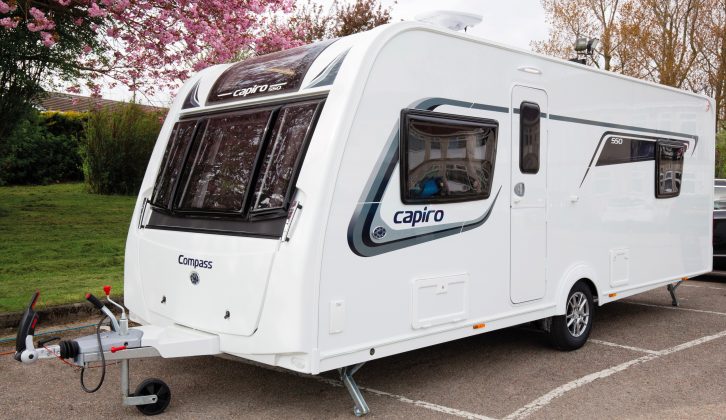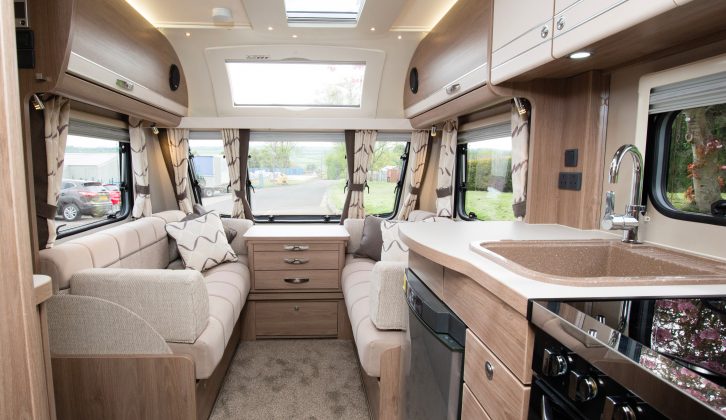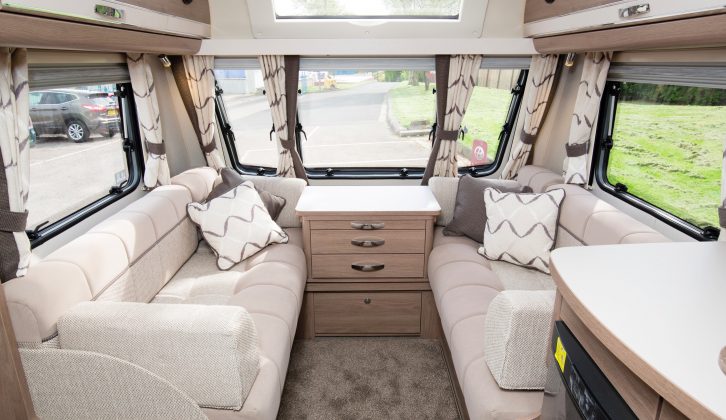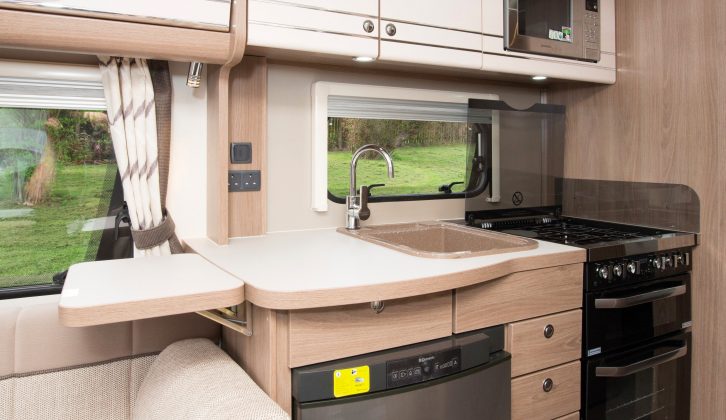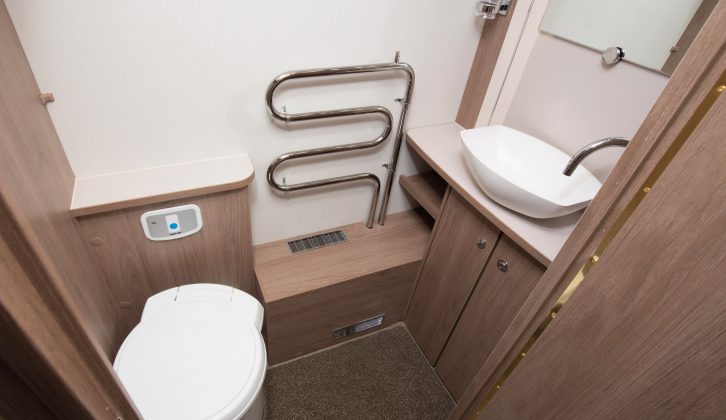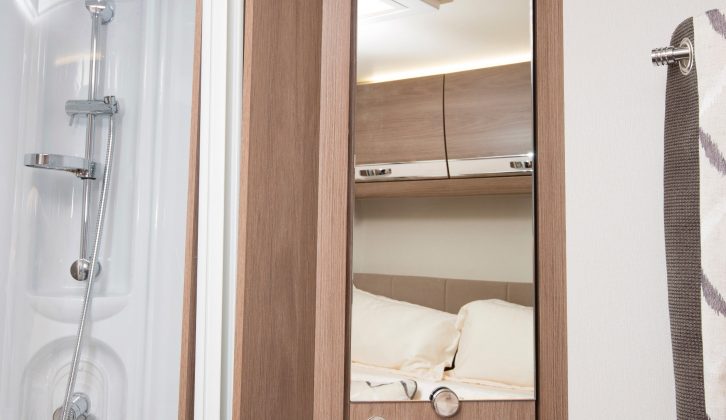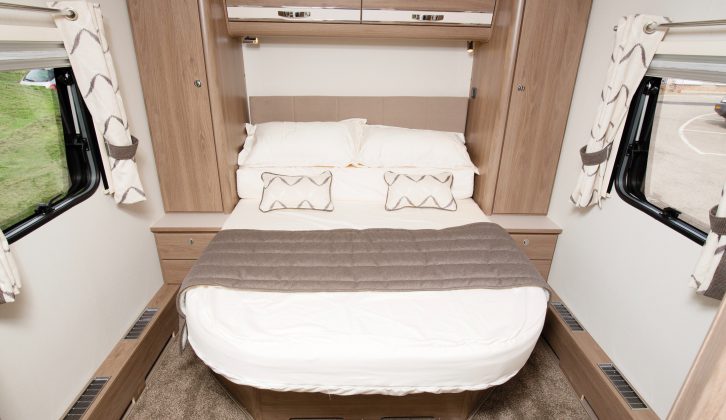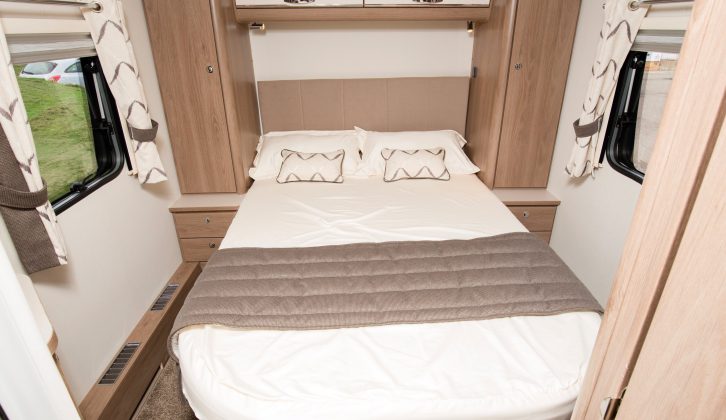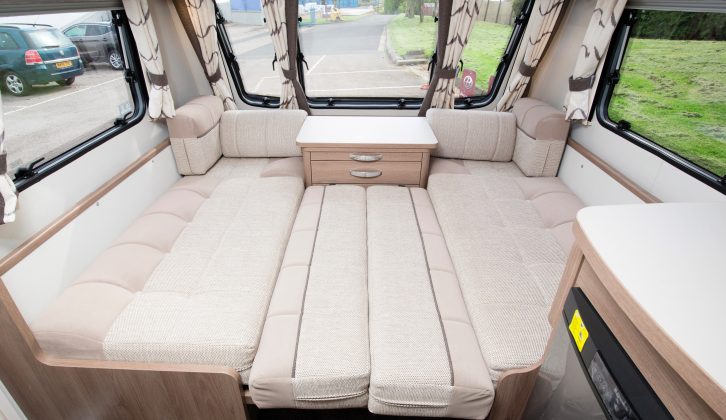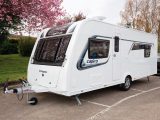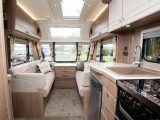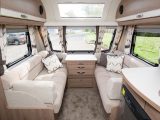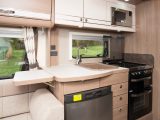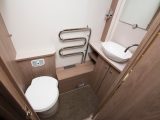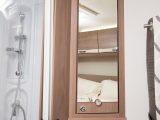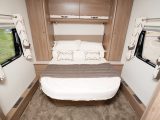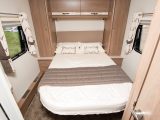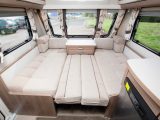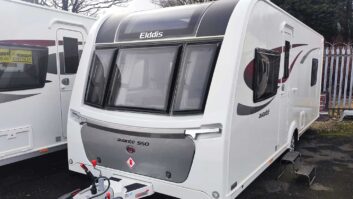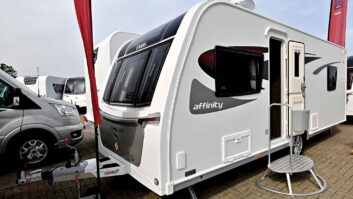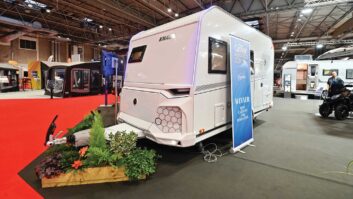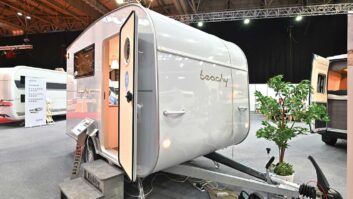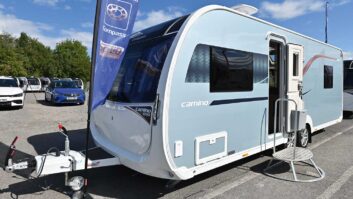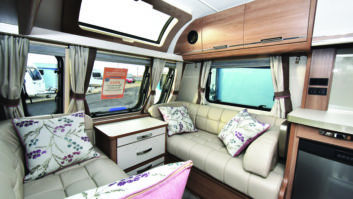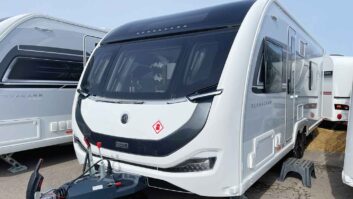Verdict
This is a great little caravan for a couple. That split washroom means you get some floor space even with the bed extended, and the smart, sophisticated furnishings provide a relaxing environment.
Having the cassette toilet exit on the awning side is not ideal, however, and in terms of other improvements, we would also consider frosting the shower doors for privacy – also, why is there no window in the bathroom?
Pros
We love the Stargazer rooflight
The kitchen has a good spec
A comfortable lounge and washroom that can be divided off
Cons
There’s no frosting to the shower doors, which open directly into the bedroom
A frosted window in the toilet would have added some light
The Explorer Group reintroduced the Compass brand in 2012, and for this season it’s had a complete revamp.
Gone are the Corona and Rallye ranges, and in their place three new lines cover the entry-level (Casita), mid-market (Capiro) and upmarket (Camino) price points.
All four models in the Capiro range weigh in at less than 1500kg, so can be towed by a wide range of family cars.
And all four have luxury-spec items such as the Alde central heating system and the long ‘Stargazer’ rooflight.
Exterior graphics feature a ‘C’ in shades of blue/grey, with subtle patterning that gives a smart, cohesive look.
Here we are reviewing the four-berth 550, that has the retractable island-bed layout, with the washroom split across the aisle in the centre of the van. At the front are parallel sofas, while the kitchen is on the offside opposite the entrance door.
And to see other Compass caravans for sale, click here.
At night the bed pulls out, but there’s still some space around the foot
Pitching & Setting-up
The Compass Capiro rides an Al-Ko chassis, and has an AKS hitch stabiliser and ATC trailer control system as standard. On a pitch, the steady bolts are easily accessed.
Above the three-piece front window is a sunroof and, over the length of the lounge, the ‘Stargazer’ rooflight – it’s a nice touch if you like looking at the stars but it’s too cool to sit out.
The roof carries a directional TV aerial, and set in the offside wall are the battery box, satellite-TV and solar panel connectivity, an external socket, a Whale water-pump inlet and fridge vents.
On the nearside are the barbecue point and the toilet cassette hatch – not ideal if you want to put up an awning.
The awning light is sited directly above the two-piece, glazed entrance door, which is forward of the axle. Road lights are neatly clustered on the moulded ABS back panel, and there’s a high-level brake light.
Living
Inside the entrance door are the controls for the Alde wet central heating, plus mains controls and rocker switches for the lights. Usefully, there is also a coat hook.
This is a very bright space: light floods in, particularly from that opening Stargazer rooflight.
Illumination at night is good, too, with ambient LED lighting above the roof lockers, and LED units in the sunroof and long rooflight surrounds. There are also four spotlights for reading.
Aiding the impression of a bright space is the colour scheme. The thick upholstery is in pale oatmeal, with a mushroom-coloured suede-effect contrast. The curtains and scatter cushions are pale cream with a beige/grey pattern.
Cabinetry is in a medium-toned ash wood-effect with a contrasting strip of cream and chrome trims, and chrome handles.
The cream contrast is continued with the shelf under the sunroof, and on the walls and the window surrounds. It’s a restful scheme.
The sofas have pronounced knee-rolls and bolsters at both ends, while the nearside sofa has an end board to keep the bolster in place.
Utility-wise, there are two USB points and a mains socket in the nearside-front corner of the windowsill, a radio/CD player with MP3 connectivity, two speakers and, on all the windows, pleated blinds and flyscreens.
Kitchen
That Stargazer rooflight extends as far as the kitchen, and within its surround is an additional rooflight.
Eye-level cupboards and the worktop are in cream, while low-level cupboards are in the same mid-toned wood effect used elsewhere.
Cooks should be happy with equipment levels in the Compass Capiro 550. There’s a dual-fuel, four-burner hob, a separate oven and grill, a fridge and a microwave oven above the hob – not an ideal position if you’re also cooking something on a gas ring.
There’s no lid to the deep-set, granite-effect enamel sink with built-in soap drainer and chrome mixer tap, but neither is there a fixed drainer.
You have worktop space to the left, which benefits from an extension flap.
Tucked under the worktop overlap is a cutlery drawer and, between the fridge and the oven, two small drawers and a deep but narrow cupboard.
Pans can be stashed below the oven. A pair of doors gives access to the wide single cupboard above.
Two sockets and a switch that operates the LED lights under the lockers, and those over the kitchen area, are located on the wall beside the window.
The freestanding dining table gets dedicated storage in the narrow dresser opposite the kitchen.
This also has space for a TV – there are TV points and mains sockets here – while above is a cocktail cabinet with room for one bottle and six glasses.
Washroom
The washroom is split across the middle of the Capiro 550, separating the living space from the bedroom. On the offside is the shower, while the toilet and basin are on the nearside.
When it’s open, the door to the toilet can be used to separate the living space from the bedroom to create an en suite facility. There’s also a folding divider screen that separates the washroom from the bedroom.
The circular shower unit is fully lined with a chrome riser, fitted soap dish and a light. The wheelarch intrudes, but serves as somewhere to stand toiletries.
The stylish plastic basin with swan-neck tap sits on top of the washroom vanity unit, which has a shallow cupboard below and shelves to the left.
Behind the basin is a long mirror, which features LED lights behind and above it.
Over the wheelarch – which has been squared-off to create a useful shelf – is the Alde central-heating radiator. Next to that is the swivel electric-flush toilet. There’s no window, but there is a roof vent.
Beds
If one of you is watching the TV, the other can retreat to the rear and curl up on the retracted island bed for a read or a snooze.
In day-bed mode, the bedroom gains an extra 40cm length of floor space – useful if you’re getting ready for an evening out and need access to the wardrobes on either side of the bed.
At night the bed pulls out, but there’s still some space around the foot – it measures 1.35m x 1.90m.
The wardrobes either side of the bed are narrow, but each has good hanging space and a shelf underneath for shoes or bags.
Below each wardrobe is a small chest of two drawers and a locker, providing a surface for books and cups. On the nearside wardrobe is a light switch to operate the ambient lighting.
Above the bed’s headboard are two wide, shelved roof lockers and below them two spotlights.
On the offside wall is the corner vanity unit. Tucked under the upper, mirrored cupboard are two USB points and a mains socket – handy for a hairdryer. The lower corner cupboard is shelved and deep.
On the nearside bulkhead with the toilet are mains and TV sockets plus room for a TV bracket.
A Heki rooflight and small windows on either side bring brightness to the area.
The bed in the lounge makes up in the usual way: you pull out slats from the centre chest and rearrange the cushions. This gives a 1.13m x 1.99m double bed.
Storage
There are plenty of places to stow a couple’s belongings.
At the front of the van you lose a little locker space because of the sunroof, but it’s worth it for the bright interior.
The offside sofa has the consumer unit and water heater taking up room, but the space under the rear bed more than compensates. The seat bases also have front access, which will save lifting the whole caboodle.
The kitchen drawers are useful, but there’s not a huge amount of storage space here.
The bedroom does well for storage, with good hanging space, drawers and roof lockers.
Technical Specifications
| Berth | 4 |
| MiRO | 1314 kg |
| Payload | 153 kg |
| MTPLM | 1467 kg |
| Shipping Length | 7.40 m |
| Width | 2.26 m |
