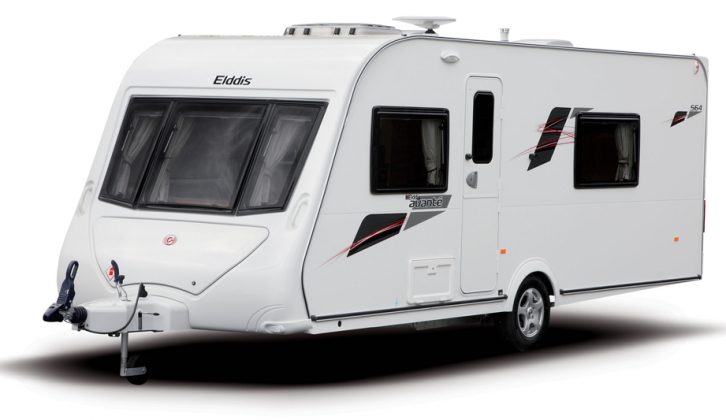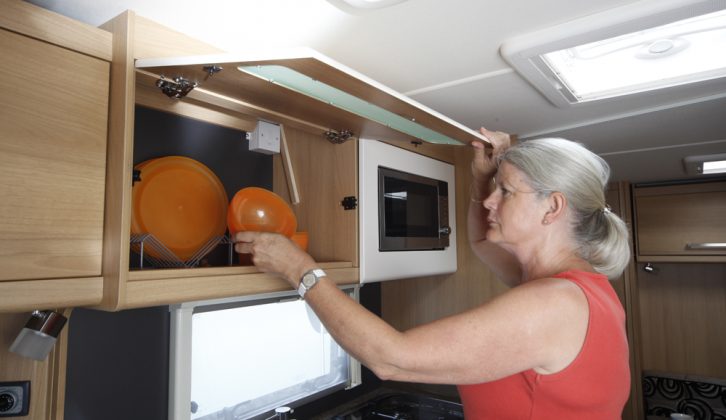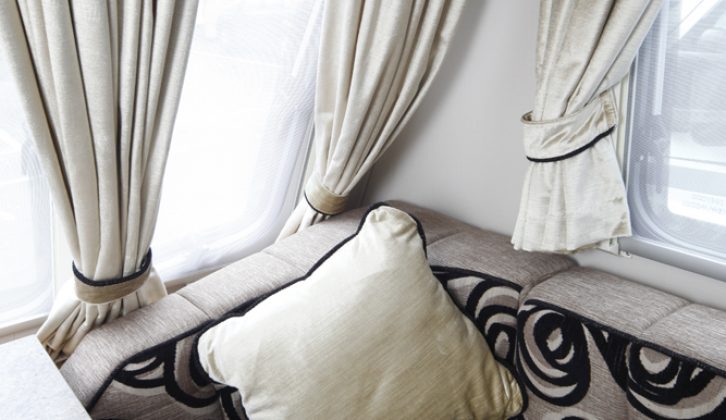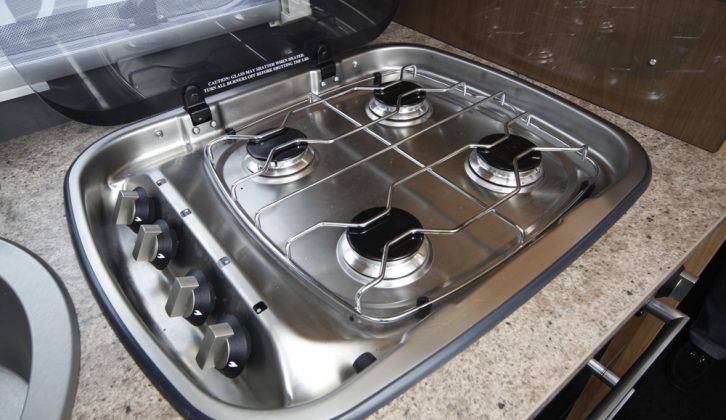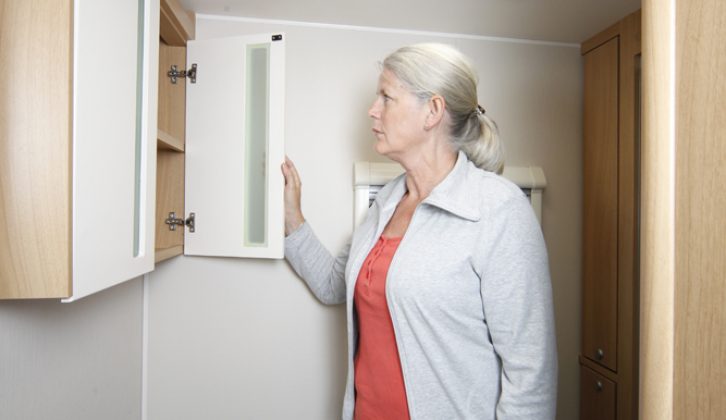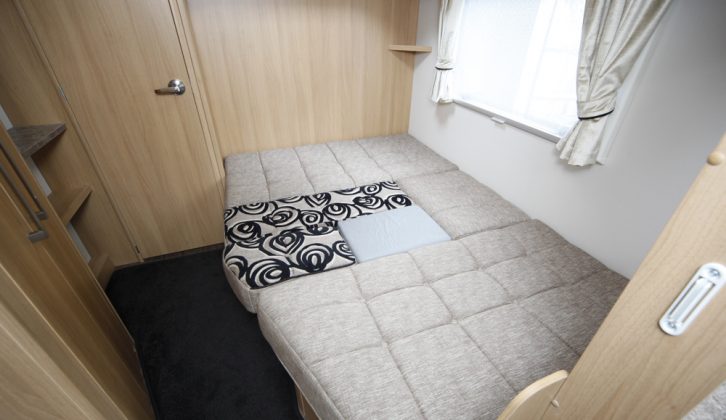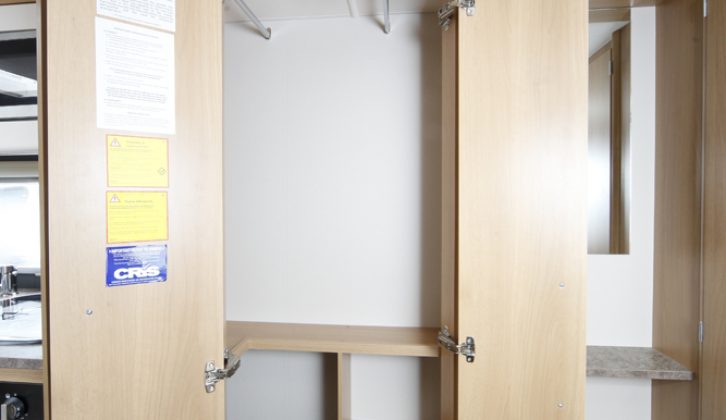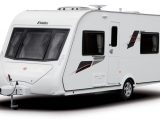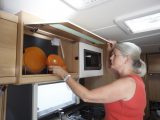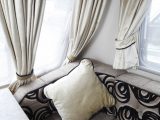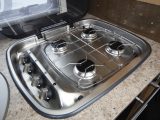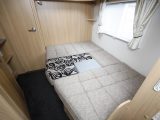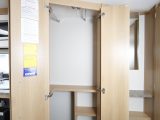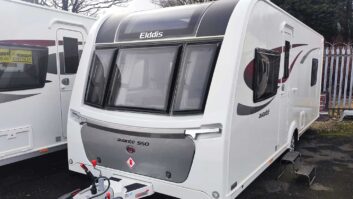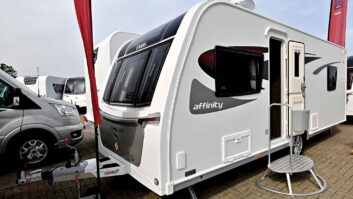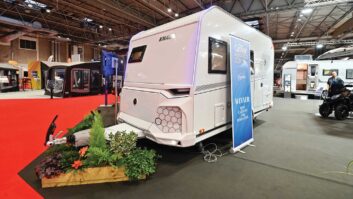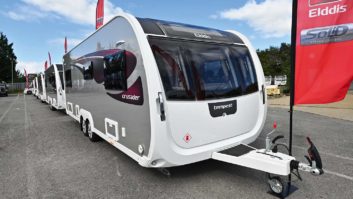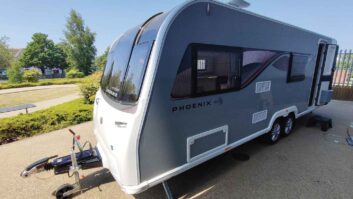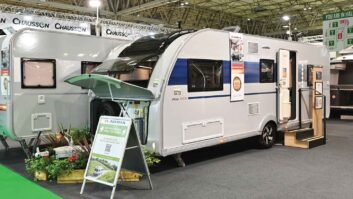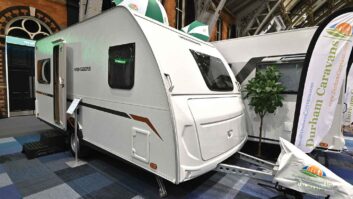Verdict
With this layout you get the best of both worlds: you can either leave the rear dinette set up as a bed or, if you want more room, you can stow it away to gain masses of extra living space.
Pros
The layout gives you the flexibility to leave the rear bed made up if there’s just two of you in the van, or if you have friends in you can stow away the bedding and seat four to five people
There is also a good-sized rear washroom, a huge wardrobe and a reasonable amount of worktop in the kitchen
Cons
The cupboard doors above the kitchen and in the bathroom were tricky to open and felt a bit flimsy
The dark carpet showed up any mud, grass or leaves that were brought into the van and needed regular cleaning.
The trouble with fixed-bed, end-washroom vans is that the bed is, well, fixed and limits your living space to the front of the caravan. Many couples, who love the fact that they don’t have to make up the bed at night, would say, ‘So, what’s the problem?’ but just as many caravanners prefer to use all the available space in their van for day-time living. And that is just what the new Elddis Avanté 564 delivers. The van’s U-shaped rear dinette and full-sized end washroom is a new Elddis layout for 2011 and it has living space in spades.
Pitching & Setting-up
The Avanté is built on the BPW Swing V-tech chassis and comes with a Winterhoff WS3000 stabiliser. As well as accommodating two gas bottles, the front locker has plenty of room for lightweight items such as a washing line, skid pads and levels. A gas strut aids access but the locker lid doesn’t lift that high. The corner steadies are easily accessed, and there are guide channels for those at the rear, which lessens the chance of damaging the van if the winder slips while in use. The Avanté’s weight at 1499kg is comparable with its Swift rival but heavier than the Bailey equivalent. The controls are sensibly sited just inside the door and the fuse box is located under the nearside front seat.
Living
This is where the 564 excels: it has two lounges. That at the front is a good size – the seats are 1.6m long – and will comfortably seat four for dining. The seating is firm, with knee rolls, and the back cushions are curved, providing support in the corners. The centre chest has two drawers and the top extends by sliding out. The rear lounge is horse-shoe shaped and has plenty of room to seat five. It occupies the same amount of space as a fixed bed and again has firm seating and curved cushions in the corners. The table stands on a central leg and swivels to help access the seating. If you want more room, the table is easily removed and stashed in its designated cupboard next to the shower, leaving plenty of space to get to the wardrobe, which is opposite, and get ready to go out, or to lounge and watch TV. The upholstery in both areas is finished in Kascada, a mottled brown with black design, which will withstand the rigours of touring. The drop-in carpet is chocolate brown, so you will need a stiff brush or vacuum cleaner to lift fluff, hair and leaves.
Kitchen
With two spacious lounges and an end washroom to accommodate in this layout, space is at a premium and it is the kitchen area that is compromised. However, it still has everything you need: a 115-litre fridge with freezer compartment, a four-burner gas hob, separate oven and grill plus spark ignition, and a microwave. The hob has its controls on top, alongside two of the burners, instead of above the oven. It makes them harder to reach for youngsters on board. The circular stainless steel sink has a domestic-style tap. There’s a small area of worktop around the sink, but with the hob’s glass top down and the plastic drainer removed you gain some food preparation area, and a well-supported worktop extension provides useful extra space. There is an LED striplight under the cupboard that can be turned off separately from the general lighting.
Washroom
Even with two dinettes, this van still manages to accommodate an end washroom with enough space to get dressed. The area comprises a separate fully lined shower, a Thetford C-250 electric-flush toilet, a basin with chrome tap, an illuminated vanity mirror, a full-length mirror and two towel hooks, plus a towel rail on the door.
Beds
The front bed makes up in the usual way with pull-out slats that, annoyingly, fall out of place, but the cushions fit snugly and provide a very comfortable platform for sleep. A small cushion insert is provided to complete the jigsaw of the rear bed and it really isn’t hard to figure out the only tricky bit is keeping the cushions in place if you turn in your sleep. Having a good fitted sheet and mattress topper would soon sort this. Otherwise, with the table providing a firm base, it’s a comfy bed, which could be left assembled if you so wished. There’s a small shelf on the nearside wall to hold a cuppa and two shelves and a large mirror on the offside wall next to the wardrobe to hold hairbrushes, books and other paraphernalia.
Storage
The space under the two seats at the rear of the van is less plentiful for storage than in a fixed bed layout, but there is room to stow two lots of bedding. The wardrobe is huge and has two hanging rails and even with a shelving unit inside there is full-length space for dresses. The roof lockers are larger and deeper than those in last year’s Avanté range, some with removable shelves providing ample room to stash two people’s belongings. The two tables are stored in dedicated cupboards next to the shower. There’s a large locker in the kitchen for crockery but food has to be stored in a locker over the lounge.
Technical Specifications
| Berth | 4 |
| MiRO | 1327 kg |
| Payload | 172 kg |
| MTPLM | 1499 kg |
| Shipping Length | 7.34 m |
| Width | 2.23 m |
