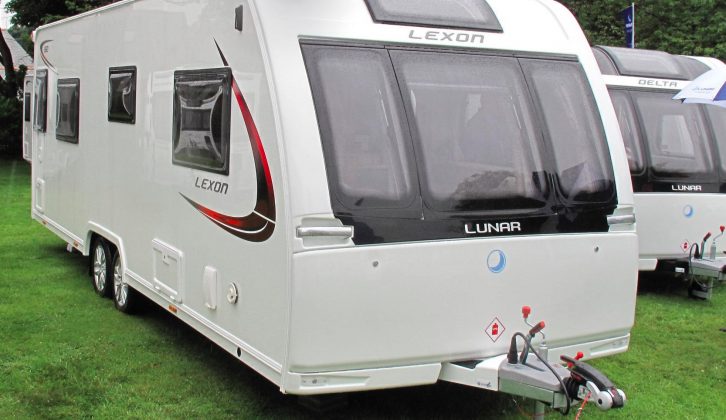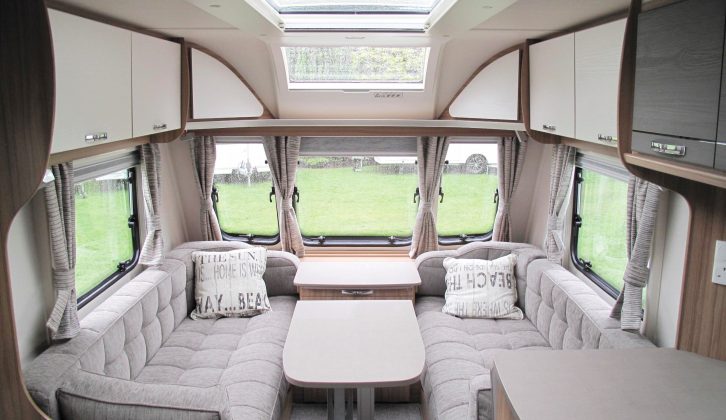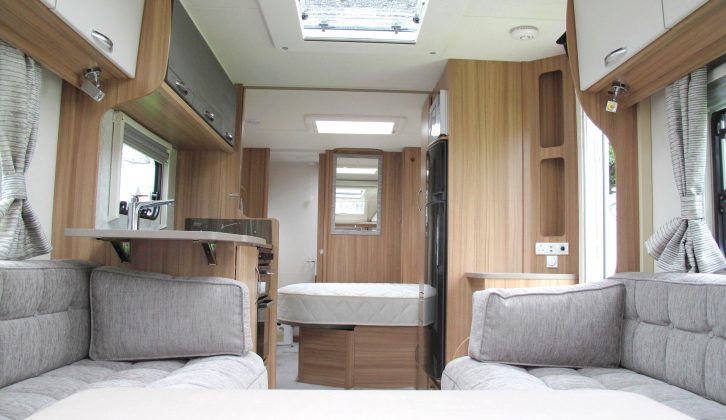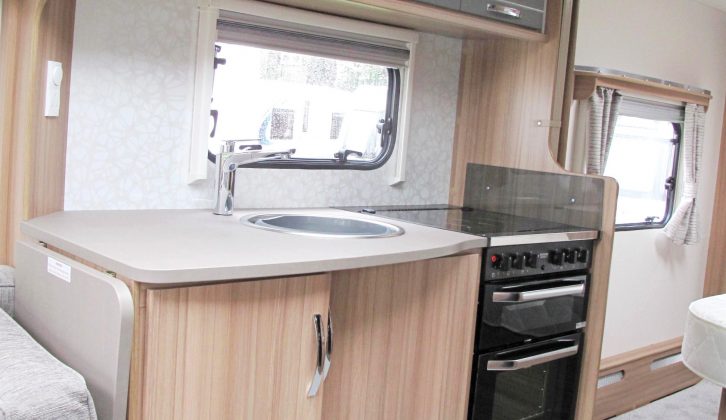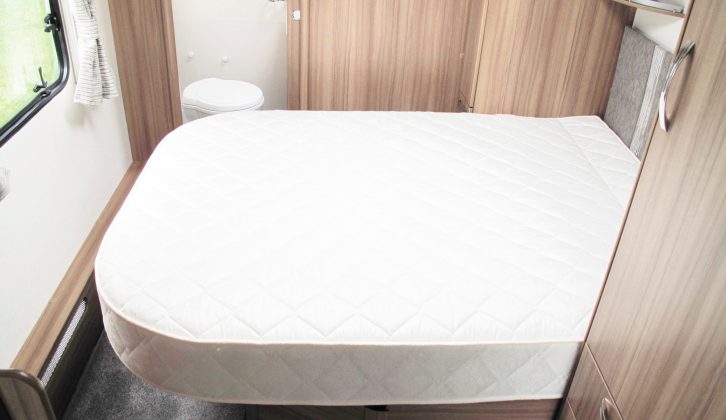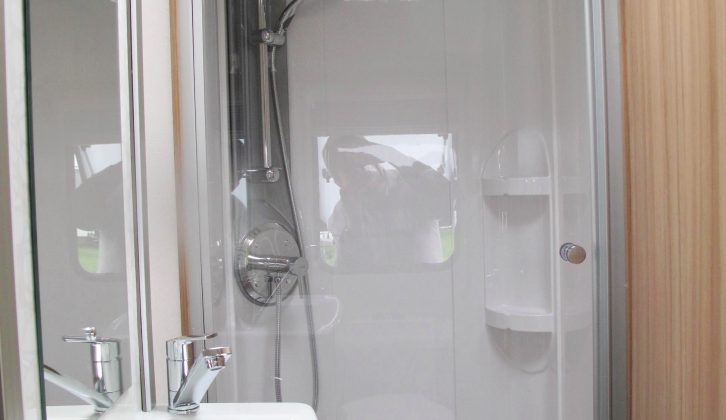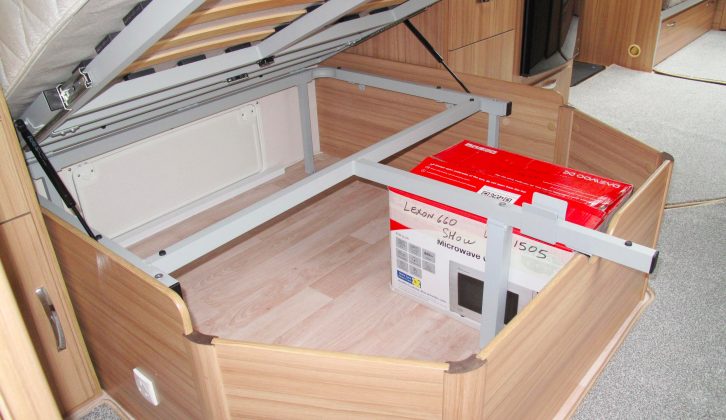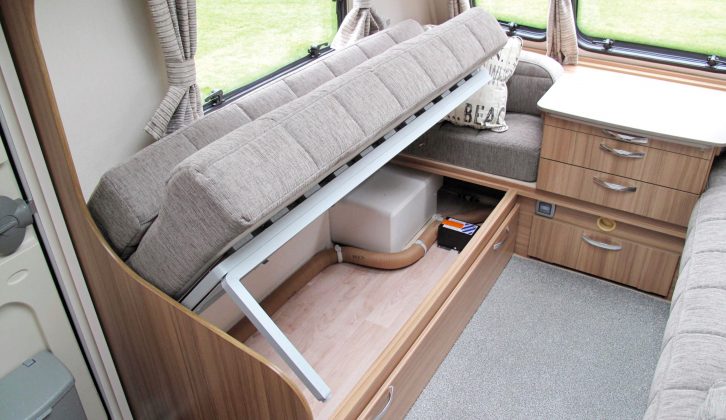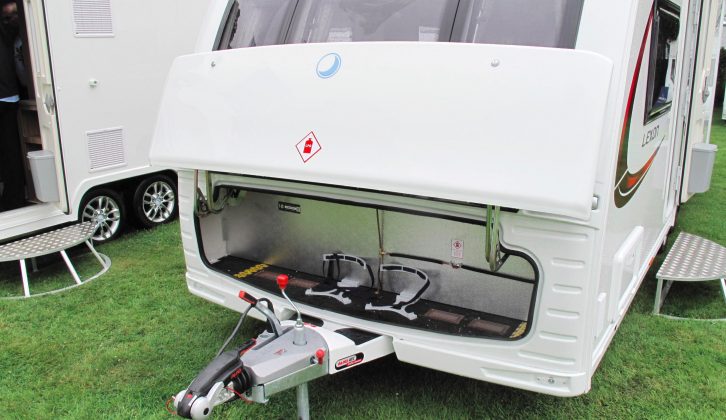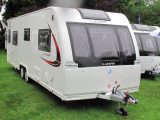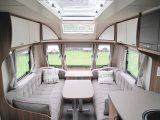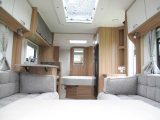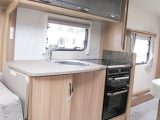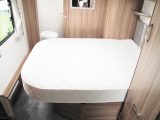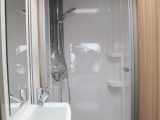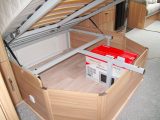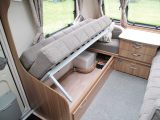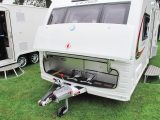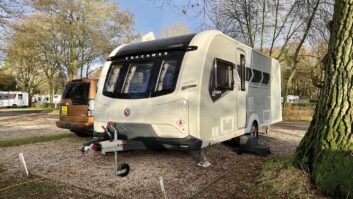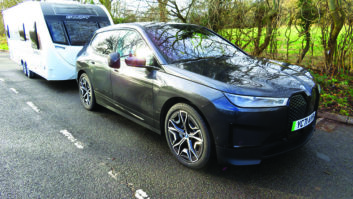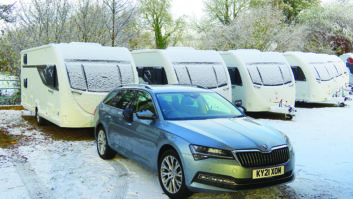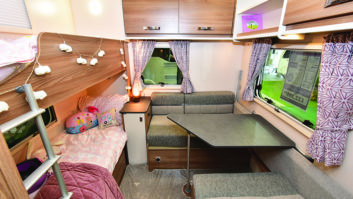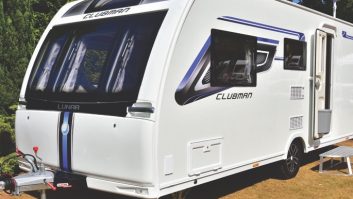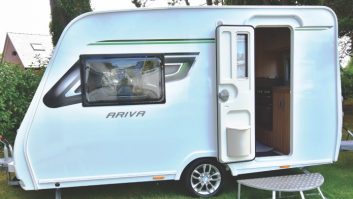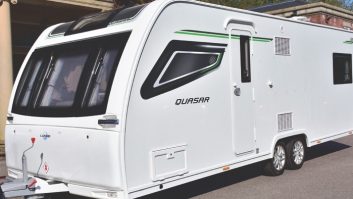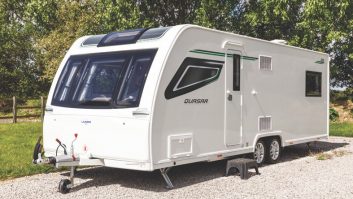Verdict
This layout on a twin-axle caravan at this length is not as common as you might think.
In essence, the Lunar Lexon 660 is a great van for couples (as long as they’re not too tall) who occasionally take grandchildren away when they go touring.
Pros
It has an excellent kitchen
The interior furnishings are pleasing
There’s a wonderful sense of space
Cons
The transverse island bed is a little short
A proper dressing table would have been preferable to a second TV station in the master bedroom
Earlier this year, Lunar brought out the Lexon 590, bringing a fashionable central washroom with centre washbasin and island bed floorplan into the Stellar/Lexon range.
But if the 2017 season’s sales figures are anything to go by, another layout may be just as popular.
The twin-axle 674 was one of the best selling models in the Quasar range of Lunar caravans, and it has a front lounge, central kitchen, transverse island bed and end washroom.
Such a layout on a single axle already exists among the Lexons, with the 560. But to make the most of success, why not take two bites of the cherry and, like the Quasar, do the same on a twin axle?
Step forward, then, the new-for-2018 Lunar Lexon 660.
And to see other Lunar caravans for sale, click here.
In the kitchen there's a laminate worktop and a 3D-effect Twirl splashback
Pitching & Setting-up
It’s only been a couple of months since the 590 came out, but there have already been considerable exterior changes with the 660.
The two separate front lockers have been replaced by a single gas bottle locker right across the van. Such remodelling certainly means cleaner lines. Grabhandles have also been made sturdier.
Up above, the old sunroof in the middle of black panelling has been replaced by a single sunroof set off against crisp GRP.
And the sidewall decals now swirl clear of the windows, again producing a cleaner effect.
Living
You’ll immediately notice the small cabinet to the right with a mains, 12V and TV socket immediately above it, and two useful cubbyholes for keys and toilet block fobs above that.
These cubbyholes are also tall enough to take a vase instead, if you would prefer something more pleasing to the eye.
In the Lunar Lexon 660’s lounge itself, the two settees are comfortable with proper corner cushions.
That means you could probably seat more than the four people this caravan has beds for in here.
You’ll feel cosy, too, thanks to a blown air heating vent in just the right position at the bottom of the central chest.
Along with two drawers, this chest has a large extension at the top that pulls out flat, so if you didn’t want to use the fold-away table, there’s still plenty of room for two to eat in here – the table itself would probably only hold another four places.
The sunroof and a huge rooflight extending down the centre of the roof well into the kitchen provide plenty of daylight.
There is one large LED light and six smaller ones incorporated into the single plastic panel that holds these two windows.
You won’t lose out after dark either, thanks to ambient light and four stylish chunky spotlights.
And we shouldn’t forget to mention the décor. The sleeker look on the outside is continued here as the locker doors are all pearl this season, rather than a mixture of off-white and wood, and come with very elegant handles.
The soft furnishings, meanwhile, are ‘Malawi’ – the settees themselves remain a mid-grey colour, while the scatter cushions have a script pattern that is part of what Lunar calls a ‘boutique hotel theme’.
We can see what they mean. It’s just a shame that the curtain stays are still attached to the walls with cheap Velcro.
Kitchen
The main Lunar kitchen unit is recognisable whatever range you are in. The Lexon 660 doesn’t break the mould, which is no bad thing.
We have the same large work surface to the left with a mains socket and light switch above it, then a round sink in the middle and a four-burner dual-fuel hob.
The differences you will notice this season are that it’s a laminate worktop, while along the wall is a 3D-effect Twirl splashback that Lunar is proud of and certainly catches the eye.
Underneath you still get two large cupboards on the left, one slightly bigger than the other. They open to reveal two suspended drawers: a chunky cutlery drawer in the larger cupboard and a big drawer in the smaller one.
There’s a shelf beneath each of these, and the shelf under the cutlery drawer is removable.
The table rests in a slot on the far left. A Thetford oven and grill sits on the right.
Up above, three overhead lockers are ample, with doors that are finished off in a dark grey to contrast with the pearl in the lounge – a clever way of defining different spaces within the confines of a caravan.
This unit is lit by a single LED striplight hidden along the bottom of the overhead lockers, and whoever cooks here will need this because their body will get in the way of light coming from the LEDs in the ceiling.
What they will appreciate, however, is the extra sense of space you get from not having a central washroom. You feel this kitchen is an integral part of the design, not an afterthought.
Turning around, across the way you find a 170-litre Dometic fridge with a separate freezer, with a Daewoo microwave above it.
There’s a pan locker beneath this fridge but, like the locker beneath the oven, it is partly taken up with the wheel arch.
There are also two tall shelves within the small chest by the door.
Washroom
A number of ranges of Lunar caravans are receiving Belfast-style sinks for 2018, including the Lexons.
But these aren’t big chunky things that will weigh your caravan down. They look pleasingly like Belfast sinks – mini-Belfasts, perhaps – but they are made of plastic and so are lightweight but still durable.
The sink in the washroom at the end of the 660 has a cupboard underneath it, too.
There’s no LED light over the mirror above it, but there is a rooflight that should provide illumination and ventilation in the daytime.
The opposite is the case with the large shower. There is an LED light here but there’s no rooflight, and the one-piece cubicle door takes up some room.
There are towel hooks on the partition wall, and a towel ring next to the sink.
The toilet on the offside sits in front of an opaque window and has another cupboard above it.
Beds
The transverse island bed here gets a plush headboard with two little shelves and two more of those chunky spotlights.
In the front offside corner is a small cabinet with a mains, 12V and TV socket and bracket above it, should you want a second TV.
This isn’t really a dressing table, but there is a large mirror on the opposite side of the bed with a handy mains socket near it, so you can use a hairdryer.
There is excellent space to access the end washroom when the bed is in daytime position. But things get much more cramped when it is pulled out to sleep in, a situation which is not helped by the large pelmet over the window – so large it could double up as another shelf.
This would be fine if the bed was large but it’s not really, either in terms of length (1.79m) or width (1.33m).
However, a 100mm mattress extension which slots in to the top of the island bed’s mattress is available as an option, and this gives you a 1.95m-long (6’4″) bed.
Need it even longer? Then you might be better off making up the 2.11m x 1.45m front double, which is easy to do, thanks to pull-out slatted platforms, and it is huge and comfy when you finish it.
Even as singles (1.85m x 0.73m) the beds are a good size – and longer than the island bed.
Storage
There is a huge clear space under the island bed that can be externally accessed. The two overhead lockers above the bed are both shelved.
The wardrobe on the right of the bed is large with a drawer and cupboard beneath it. That on the left is narrower, and it’s a bit of a squeeze to reach the cupboard below the similar drawer here.
Up front, the nearside underseat area is clear and can be easily accessed either through the flaps under the settees or by lifting up the slats which then stay up – the offside area is almost clear save for a centrally located fusebox.
There is good space in the overhead lockers which, thanks to the clever design in this van, extend almost to the front.
Technical Specifications
| Berth | 4 |
| MiRO | 1438 kg |
| Payload | 187 kg |
| MTPLM | 1625 kg |
| Shipping Length | 7.89 m |
| Width | 2.33 m |
