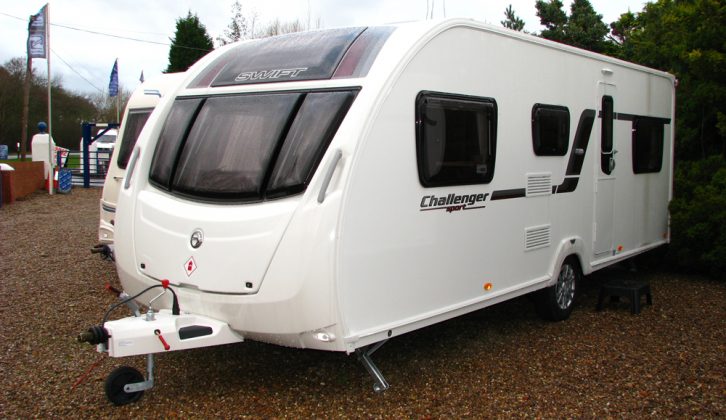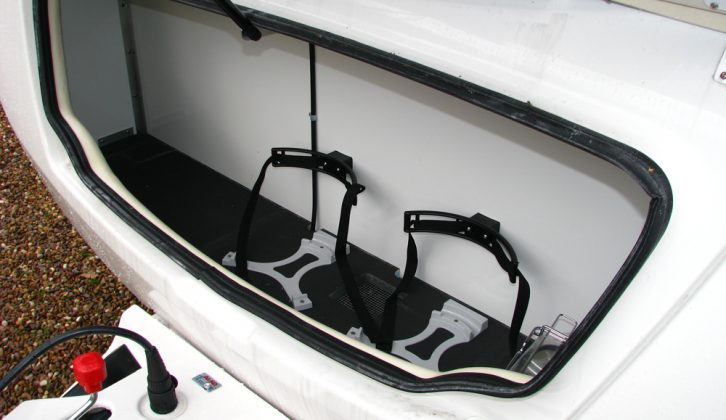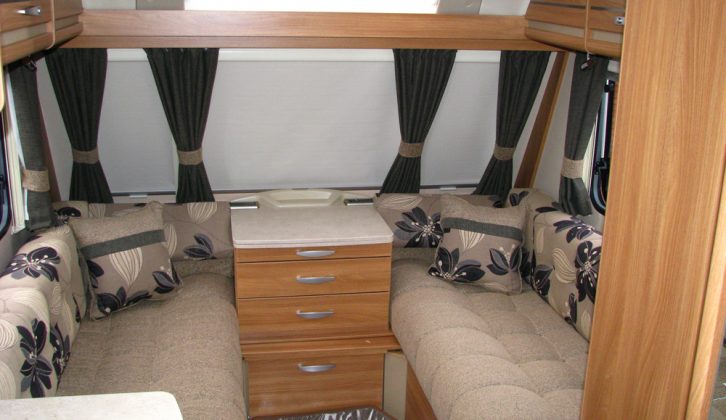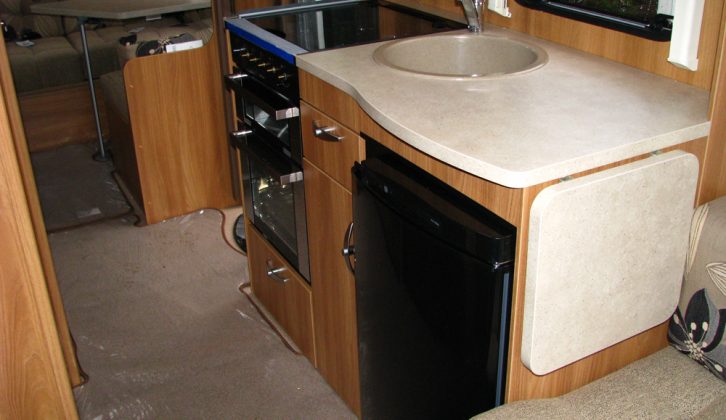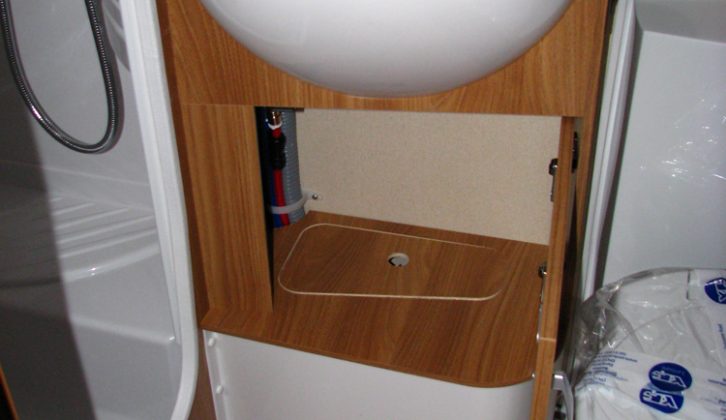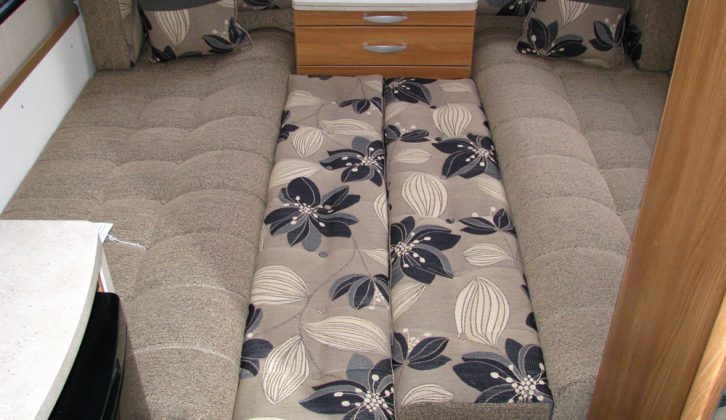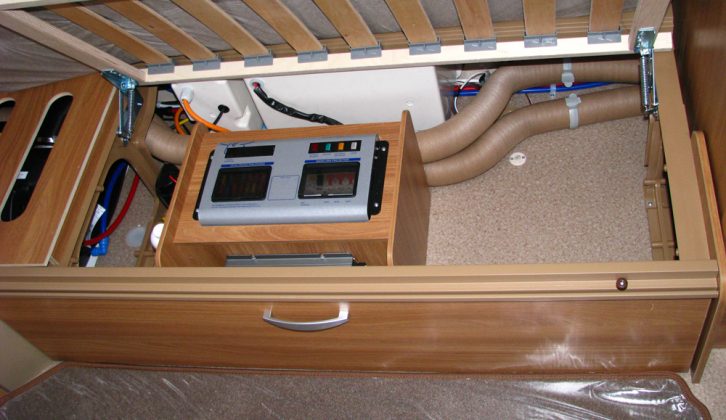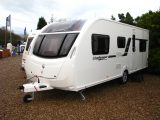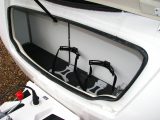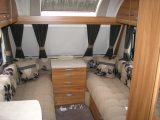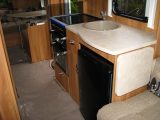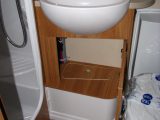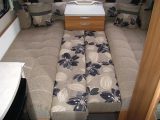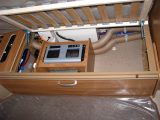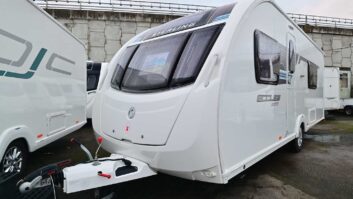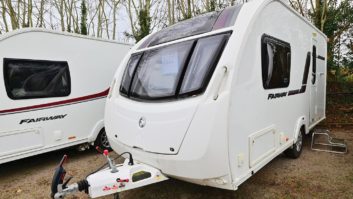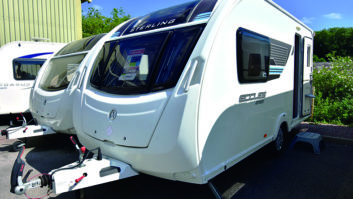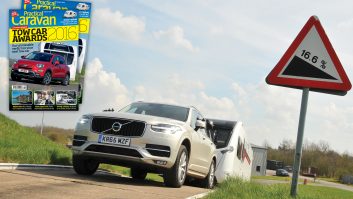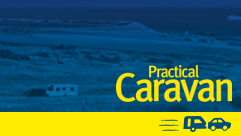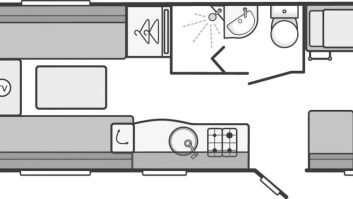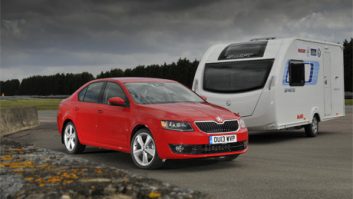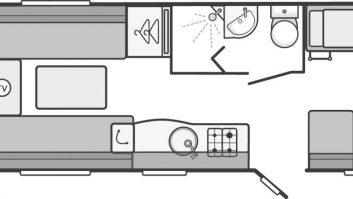Verdict
This is one smart-looking caravan, and those looks are more than skin deep. For a family of four it’s a cracking layout and would work brilliantly. For a family of five or six, though, we think it might be pushing things. Catering for six, especially with the lack of kitchen work surface, would be hard and converting the rear dinette into beds regularly is just too much of a chore. Storage, especially in the wardrobe, is at a premium too.
The level of standard-fit equipment at this level is amazing, although if you look close you can see where the pennies have been saved. There are no toothbrush holders and the seat bases aren’t of the stay-up variety. The Challenger Sport 586 is thoroughly recommended as a four-berth, but for a six-berth caravan, you may be better off looking elsewhere.
Pros
Two living areas, good equipment levels and the convenience of fixed bunks
Cons
Rear bed is fiddly to make up, there’s limited kitchen work surface and poor washroom storage
Pitching & Setting-up
The Challenger Sport 586 is built on Al-Ko running gear, and is fitted with an AKS 3004 stabiliser, buttonless handbrake, alloy wheels, a spare wheel and Al-Ko ATC.
Access to the lightweight corner steadies is good, something that also applies to the large front locker, as its lid is held up by a central gas strut.
The water and battery/mains connections are on the offside, towards the front, with the waste water outlets being sensibly positioned behind the offside wheel, and the cassette hatch directly above. Completing the exterior fittings is a hatch giving access to underneath the bottom fixed bunk on the offside.
The electrical and heating controls are just inside the entrance door, so couldn’t be easier to get to.
Living
There are two lounge/dining areas in the 586. There’s the traditional front lounge with long parallel seats and a centre chest with slide-out occasional table. Making use of the main table, too (which is stored nearby in the wardrobe) does mean that six people could dine together.
The TV point (including satellite connection) at the front end means that the TV would sit on the front chest.
Thanks to the front roof window and a midi-Heki, and numerous LED lights, the area is well lit.
Moving to the rear, there’s a second lounge/dining area located in the rear nearside corner which would accommodate up to three youngsters. A second TV point is placed here too, with all the electrical connections being thoughtfully placed out of the way of little fingers!
Kitchen
Let’s get the negatives out of the way first. Firstly, there’s very little work surface, although having a removable drainer and a fold-up extension do help, and because of the washroom opposite, the area does feel a little hemmed in.
The equipment level is excellent, though. A dual-fuel hob with separate grill and oven (all with spark ignition) and a digitally controlled microwave take care of cooking, with a Thetford 113-litre fridge/freezer looks after chilling.
A crockery cupboard and a cereal box-friendly cupboard sit either side of the microwave, which is placed 1.54m from floor level. Between the cooker and fridge is a narrow cupboard with pull-out baskets and a small cutlery drawer above.
A single mains socket and a mini-Heki complete the kitchen line-up.
Washroom
The high level of equipment continues in the washroom. A fully lined shower cubicle with bi-fold door and a hanging rail for wet towels sits next to a small corner sink unit with cupboard underneath. As the shower is located over the offside wheel, there’s a full width step at the bottom which provides a convenient seat for youngsters. Perhaps surprisingly at this level, the Thetford toilet is of the electric flushing variety.
Lighting is taken care of by a couple of spot lights and a rooflight in the shower, and a spot light and opaque opening window in the sink/toilet area.
Whilst there is a towel loop fitted, there aren’t any toothbrush holders, and there’s only the one small cupboard to take care of storage.
Beds
The long front bunks can be used as two singles (1.89m x 0.71m nearside, and 1.8m x 0.71m offside) or converted into a double (2.02m x 1.38m). It would be wise to turn the cushions around though owing to quite pronounced knee-rolls.
At the rear, there are a couple of fixed bunks (both 1.82m x 0.58m) in the rear offside corner. Each has its own window and electric light. Access to the top bunk is via a fixed ladder.
The rear dinette converts to another pair of bunks (upper – 1.71m x 0.56, lower – 1.80m x 0.65m), although they’re probably better suited to occasional use as the top bunk’s cushions are very thin, and the bottom is a real jig-saw of cushions with lots of gaps to boot.
Storage
In the front lounge, there are four overhead lockers, although one does house the radio/CD and another has bottle/glass clips. Much of the space underneath the offside bunk is taken up by the water heater and electrical units. The one on the nearside, though, is clear. There is also a couple of drawers and drop-down flap in the centre chest unit.
The wardrobe is on the offside next to the seat.
Moving to the rear, there are another four overhead lockers and storage underneath each of the seats. The base of the lower fixed bunk lifts up to reveal another huge void with external access too. A small cupboard sits between the rear seat and fixed bunk on the rear wall.
Technical Specifications
| Berth | 6 |
| MiRO | 1381 kg |
| Payload | 176 kg |
| MTPLM | 1557 kg |
| Shipping Length | 7.48 m |
| Width | 2.25 m |
