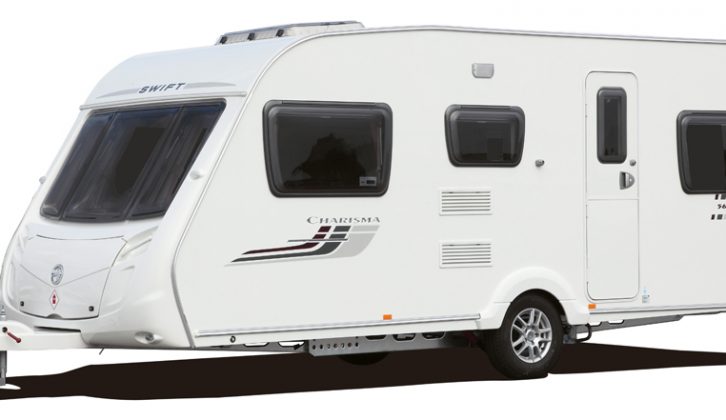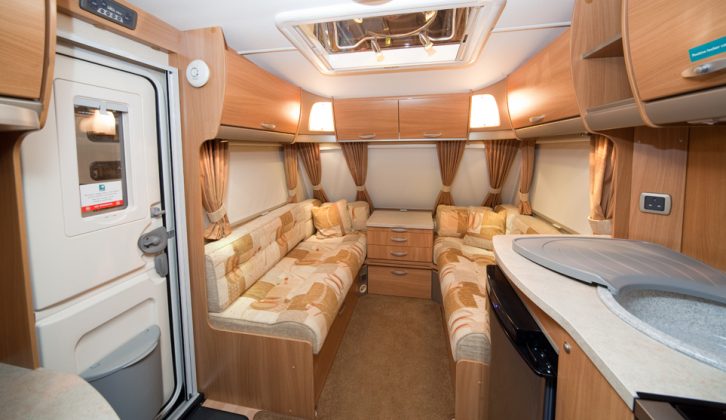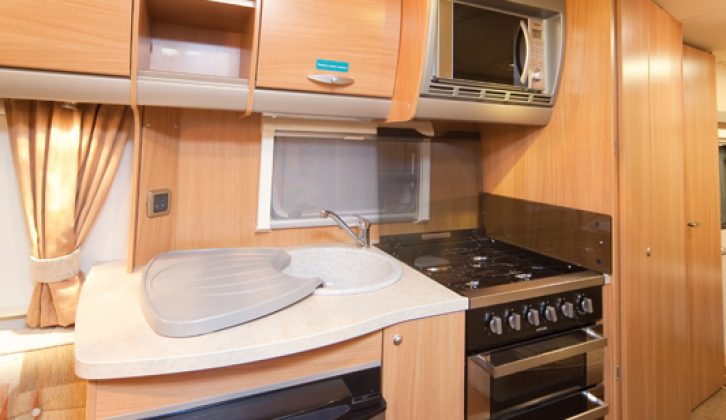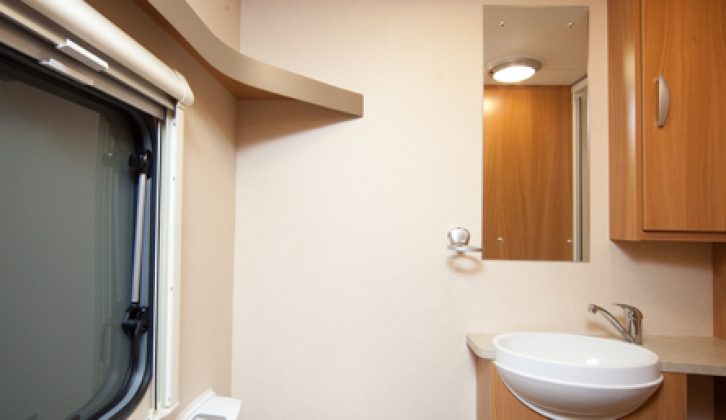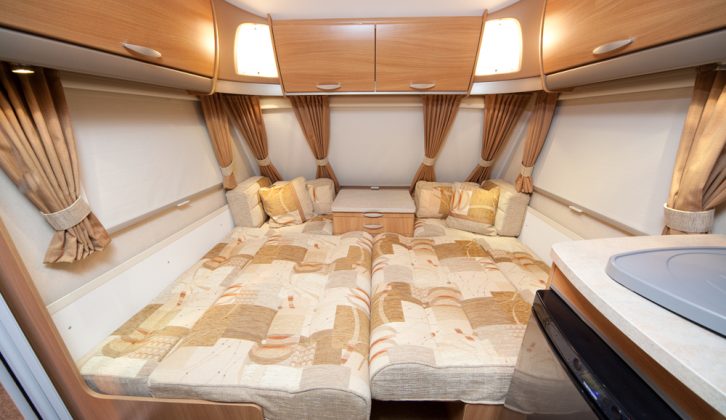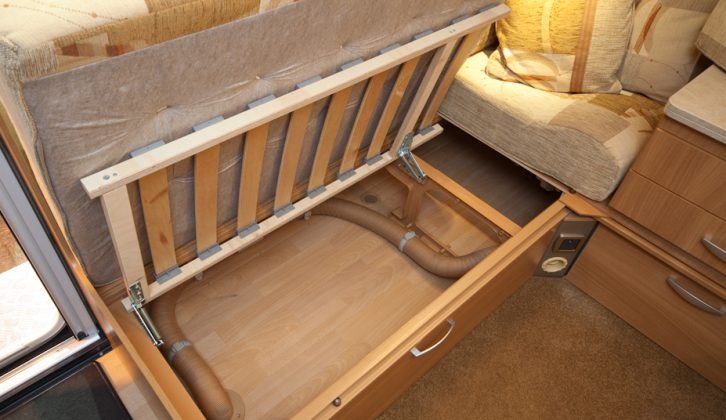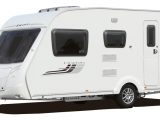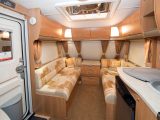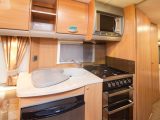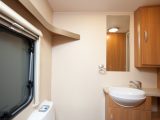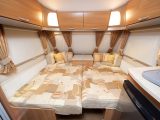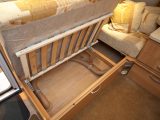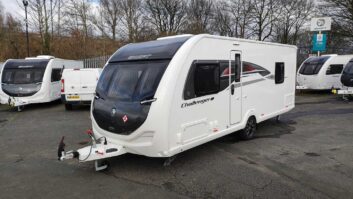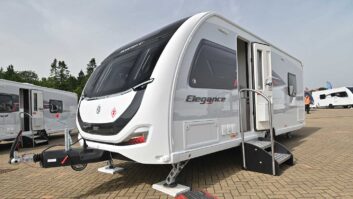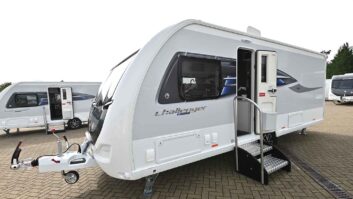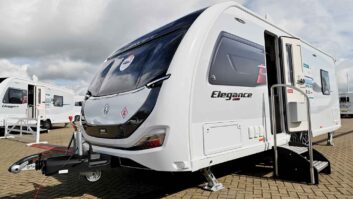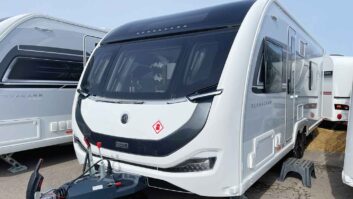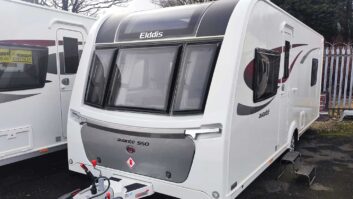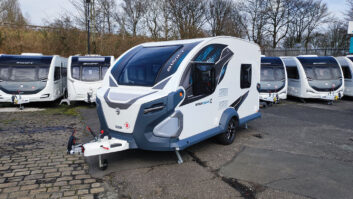Verdict
Innovative and attractive but compromised by problems with sleeping arrangements – 7/10
Pros
The drop-down TV is a great space-saving solution, is visible from both lounges and keeps the van free from loose wires
The kitchen worktop gives plenty of room for food preparation and the washroom is roomy with lots of storage space.
Cons
There is insufficient storage space for a family’s food
The rear bed’s corner is cut off as on fixed beds and, with its assembled mattress, it is not very comfortable
Wherever the kids sleep, access to the washroom is tight for Mum and Dad.
Pitching & Setting-up
Based on the popular Al-Ko chassis the 545 has an impressive level of kit for Swift’s least expensive range. It comes with a stabiliser, buttonless handbrake and a receiver for the Al-Ko Secure wheel lock. Inside there are a doormat, concertina flyscreen and, above the door, the new easy-to-use digital control panel.
The steadies are easy to reach and the offside waste pipes fit flush to the wall, making fitting your Y-tube straightforward. The heating controls are easy to reach on the nearside wall and below them an extra mains socket.
Living
The rear U-shaped rear lounge, separated by a curtain, works well as a kids-only area. There’s plenty of illumination from three spotlights, a ceiling light and a mini Heki. Storage is also plentiful, with two shelves below the full-length mirror and four more between the overhead lockers.
The space is comfy enough for lazing about but the seat cushions lack knee rolls. The table is supported by a single arm, which makes it a bit wobbly. However, the free-standing table is solid and is stowed cleverly in a rack at the bottom of a sofa base. It is only for occasional use though because you have to juggle the cushions to extract it.
The best and most unusual feature here is the TV that drops down from a locker between the two lounges and can be swiveled 180˚ to face either. The wires run into the nearside locker so there are no loose wires to get snagged. However, there is only one TV point so everyone has to agree what to watch.
The front lounge is conventional but has a music system and four spotlights. The sofas have knee rolls, two bolster and two scatter cushions, sprung slats and front access to the bed boxes.
Kitchen
A caravan cook gets all the kit you would expect an oven, grill, hob with three gas burners and an electric hotplate, and Thetford fridge. The expansive, 40cm x 65cm worktop is next to a GRP sink and has no exposed fixing screws to collect dirt.
The drainer is removable, and stows in the cupboard below the sink. The cutlery drawer is oddly placed over the space heater. There is only one locker above the kitchen, which has wire crockery racks. Food storage is limited, with little room for bulky items. Importantly, the plug for the kettle faces into the kitchen space, but sadly there is only one socket.
Washroom
This is one of the best spaces in the van. Lifted from the popular Charisma 550, it is enormous. You get a huge separate shower with a solid one-piece door, a Thetford C-250 toilet with lots of legroom and a lockable door that is good with kids on board.
It feels domestic, with drop-in carpets, shelves for toiletries and good storage above and below the sink. There is a ring for a hand towel, but strangely the two towel hooks are outside the room, beside the rear dinette. Overall it is a great space. However, in a family layout it seems like perhaps too much room has been given over to the wrong area, and the van would be better served by a bigger rear dinette and more kitchen storage.
Beds
The double beds at both ends of the van are well designed. The front one assembles in the standard way, with pull-put softwood slats. For the rear one you simply drop the table into place and use the back cushions and one infill to complete the mattress.
However, practically the bed arrangement works less well than other twin dinette layouts. The nearside rear bed has a corner cut off to enable people to access the washroom. That basically makes it a poor man’s fixed bed, as you have a double with the corner cut off and a mattress made of cushions. It is also unclear which end is best for the kids. If they want to sleep on singles you have to put them at the front. Wherever they sleep, access to the washroom is a problem.
Storage
The large wardrobe has a shelved section on the right-hand side and a big area at the bottom for shoes. Clothes storage is plentiful here and in the three lockers above the rear dinette, two of which have shelves.
The biggest problem is that storage in the kitchen is insufficient. The washroom boasts the most storage space, which is not too sensible in a family van.
Technical Specifications
| Berth | 4 |
| MiRO | 1280 kg |
| Payload | 212 kg |
| MTPLM | 1492 kg |
| Shipping Length | 7.29 m |
| Width | 2.29 m |
