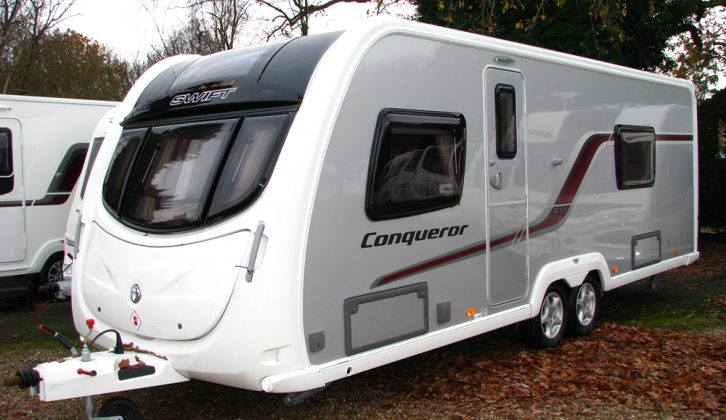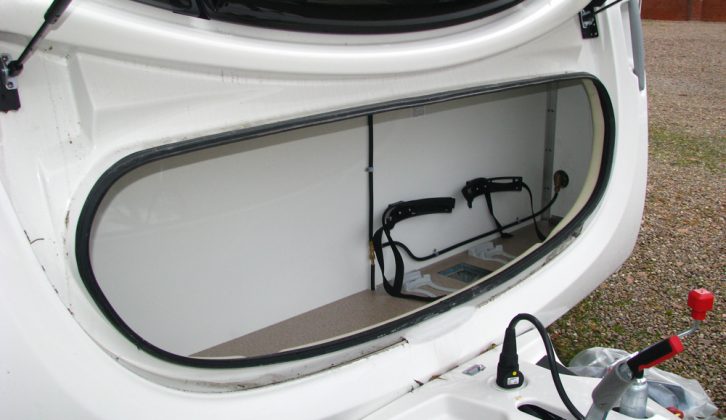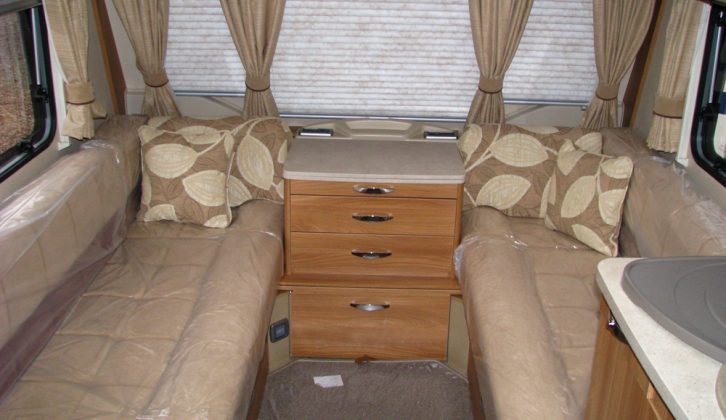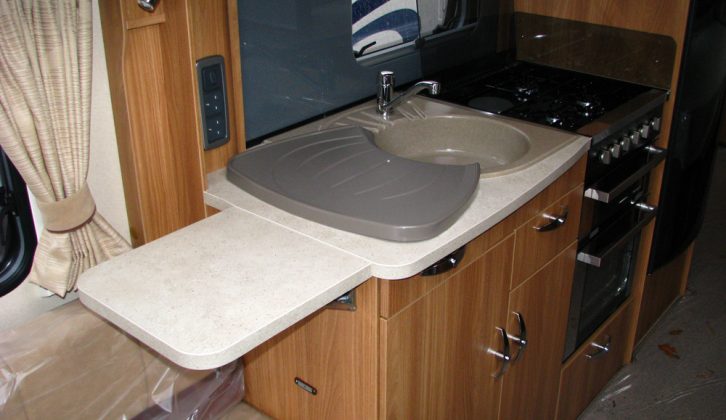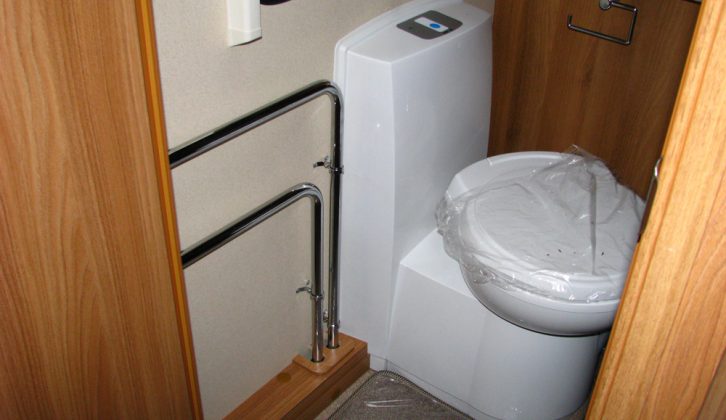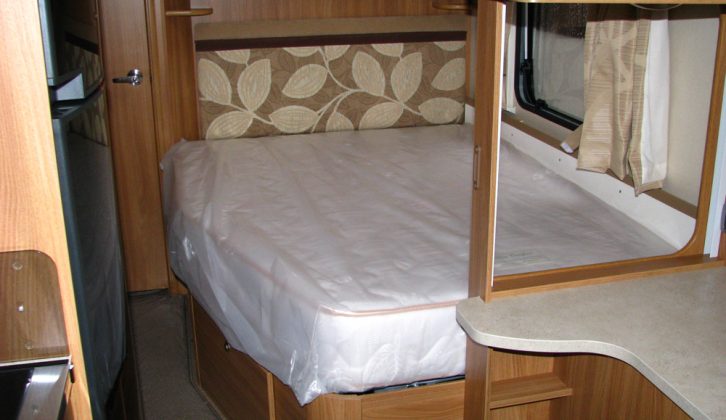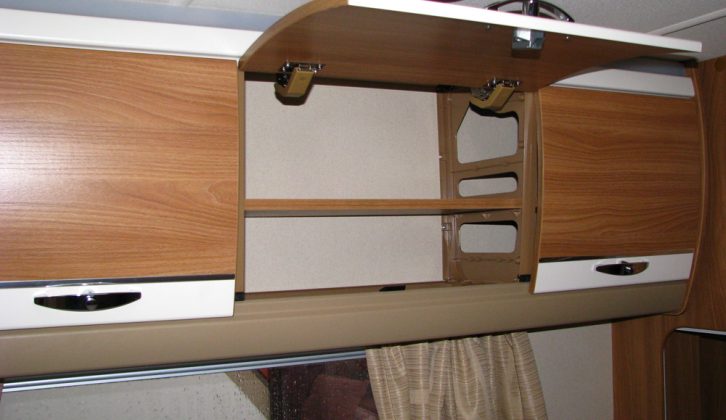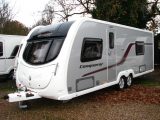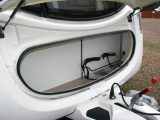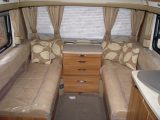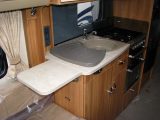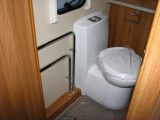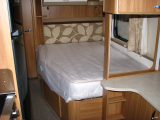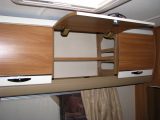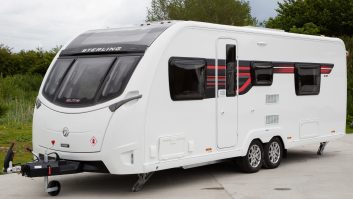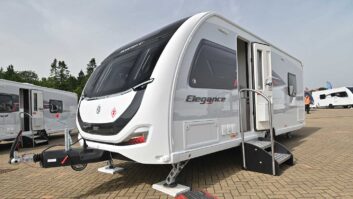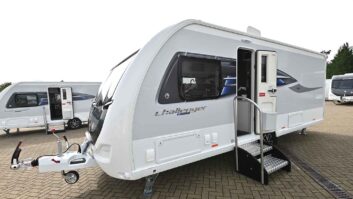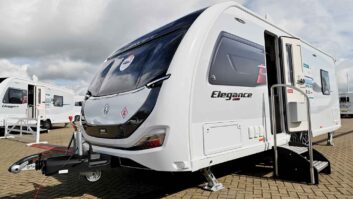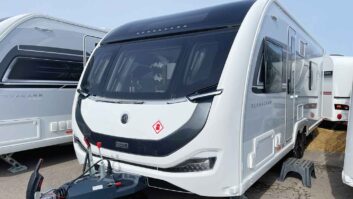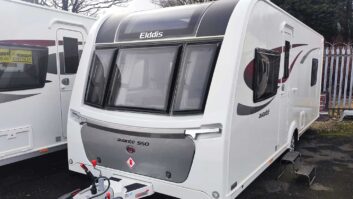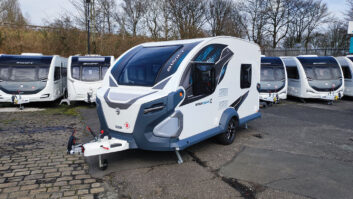Verdict
Let’s get straight to the point. For a couple, this caravan is almost brilliant. Like any fixed-bed layout, though, it’s not really suited to regular family touring. With that in mind, the space perhaps isn’t utilised as well as it might be. Is such a huge fridge/freezer really necessary for a couple? If a smaller fridge was used, the kitchen work surface could be extended, as could the lounge, which are the main compromises as it stands.
On the whole, though, the Conqueror 630 is a great caravan, and generally the attention to detail is brilliant. It seems like the designers have thought about almost everything – with the exception of table storage. If you can live with these foibles, however, you’ll certainly be caravanning in style.
Pros
Large and comfortable fixed bed, high equipment levels, striking appearance
Cons
High weight, poor main table storage, compromised lounge space
Pitching & Setting-up
The Conqueror 630 runs on an Al-Ko chassis with an AKS 3004 stabiliser, buttonless handbrake, ATC stability control, alloy wheels, spare wheel, side-lift jack and wheel-locks all supplied as standard.
The lid of the large front locker is held up by a pair of gas struts, making access easy. Access to the heavy-duty corner steadies is easy, too: the rear ones have guide tubes to help.
There’s an external gas BBQ point, mains socket and hatches allowing access to underneath the bed and front bunk on the nearside, whilst on the offside, there are water inlets (one for the on-board tank) near the front, a shower point, and the battery/mains locker a little further back. The waste-water outlets are sensibly placed behind the wheels, and the electrical controls are in easy reach, above the entrance door.
Living
The lounge area is usually where the biggest compromise is found with this layout, and the Conqueror 630 is no exception – the seat dimensions are exactly the same as its single-axle siblings. The lounge still feels quite spacious, though, which is probably due to the amount of light that floods the area and the tones of the furnishings. It’s certainly very comfortable and plush.
There are two TV points: one on the front chest, and a second on the dresser unit to the rear of the door. Roof-mounted speakers for the radio/CD, directing sound into the living area, are a smart addition.
At meal times, the centre chest’s slide-out top will cater for most occasions, which is just as well because the folding-leaf table is stored underneath the fixed bed.
Kitchen
The kitchen area is where the extra body length is used. A huge 190-litre fridge/freezer stands to the right of the main kitchen unit, and there is some added surface to the dresser unit opposite which could be used for food preparation.
Equipment-wise, there’s just about everything you could want, with a dual-fuel hob, separate grill and oven, and a microwave (placed a sensible 1.47m from floor level). There are a couple of sensibly placed mains sockets, too.
A fold-up extension at the lounge end of the kitchen helps expand the work surface, as does the removable drainer, but overall space is still at a premium. Loads of storage space, lighting and an Omnivent complete the kitchen.
Washroom
The end washroom continues with that feel of luxury. The fully lined shower is accessed via a bi-fold door and the attention to detail extends to a useful hanging rail for wet towels. You can even listen to your favourite radio programme (or CD/iPod track) as there is a pair of roof-mounted speakers in the washroom.
With plenty of cupboards and shelves, there’s space for toiletries and other bits and bobs that find their way into the washroom. With an opaque window and a mini-Heki, there’s lots of natural light, but when it’s dark, several LED lights are available, including back-lighting to the mirror.
Only the heating in here is questionable; with a heated towel rail and a small vent from the Alde heating system, we wonder whether it will be adequate in colder weather.
Beds
The rear fixed bed is really what this layout is all about. The one in situ here is very comfortable, measuring 1.88m x 1.43m (tapering to 1.06m at the foot) so should provide a good night’s sleep.
The only downside to having the bed in this location is that the person sleeping next to the wall will have to clamber over their partner to access the washroom in the small hours. A pair of reading lights and a shelf each for cups or glasses complete the spec. Owing to the size of the wardrobe, space between it and the bed is quite limited, though.
The lounge seats convert to a double bed (2.06m x 1.12m) or a pair of single beds (nearside: 1.56m x 0.71m; offside: 1.55m x 0.71m). Used as singles, the lounge seats will be perfectly suited to youngsters.
Storage
Cupboards, shelves and drawers abound in this caravan, to the extent that a careful eye will have to be kept on loading to make sure that the MTPLM isn’t exceeded.
Thanks to the extra body length, kitchen storage is plentiful, with two large cupboards and two cutlery drawers under the sink unit, together with another pair of cupboards and a drawer in the dresser unit opposite.
The TV is stored over the nearside dresser, in Swift’s unique drop-down stand, although that will place it some distance from the front of the van. The wardrobe is huge, too, with loads of hanging space and several shelves. Only the main table storage, under the rear fixed bed, lets the side down – and quite badly at that.
Technical Specifications
| Berth | 4 |
| MiRO | 1674 kg |
| Payload | 160 kg |
| MTPLM | 1834 kg |
| Shipping Length | 7.99 m |
| Width | 2.31 m |
