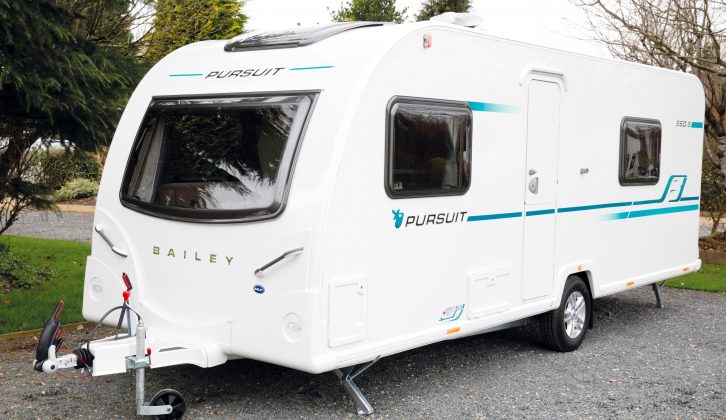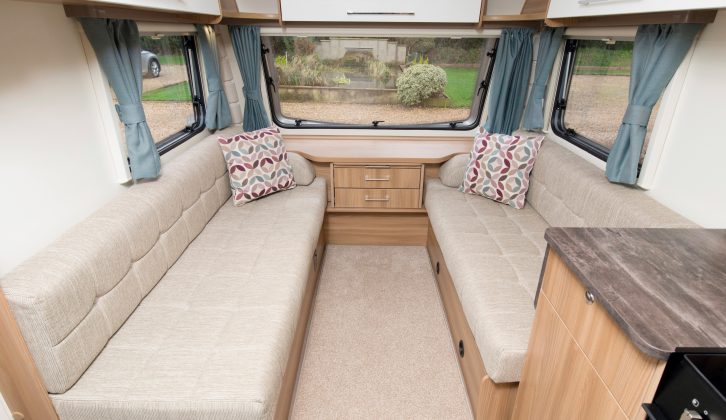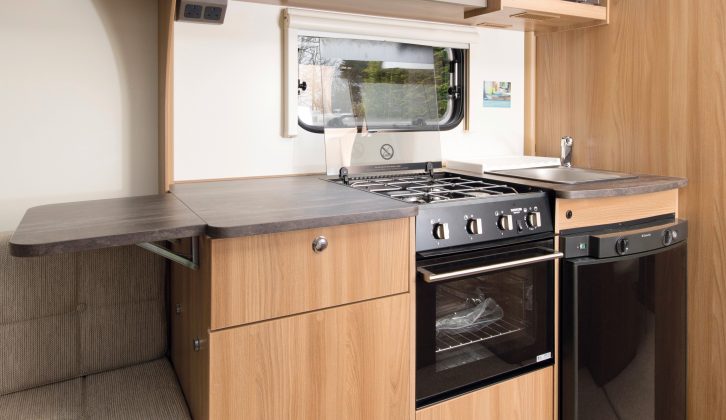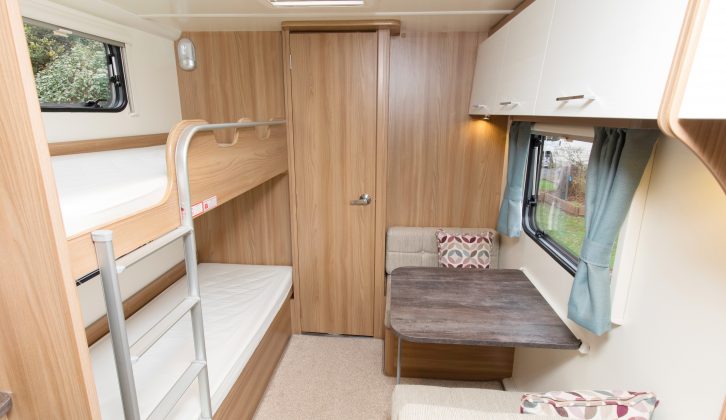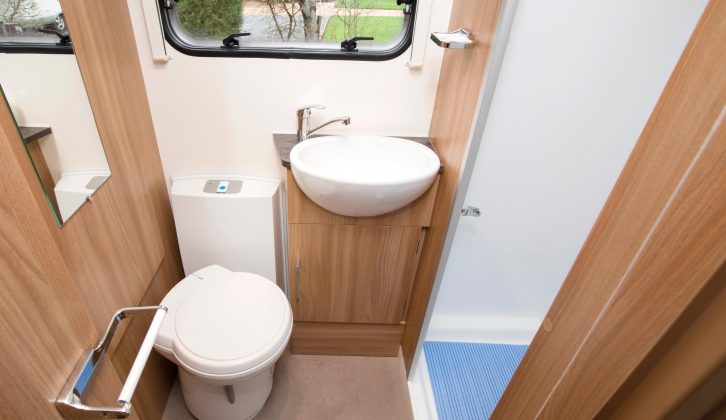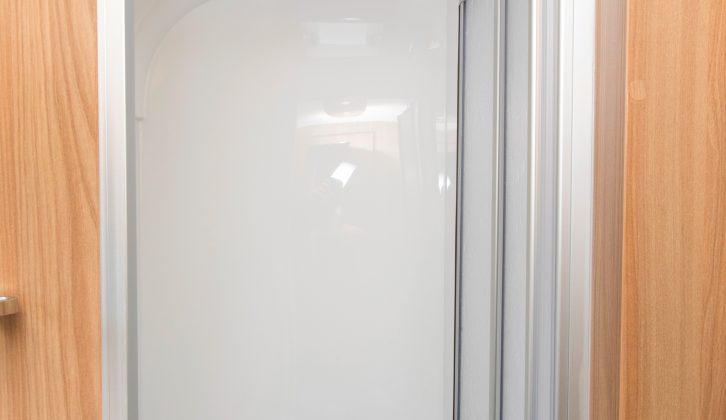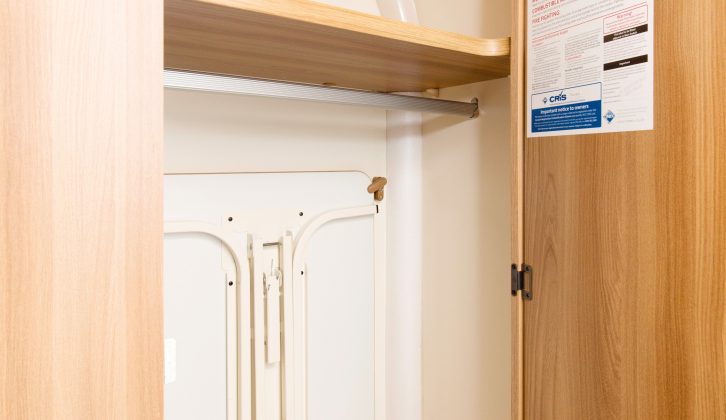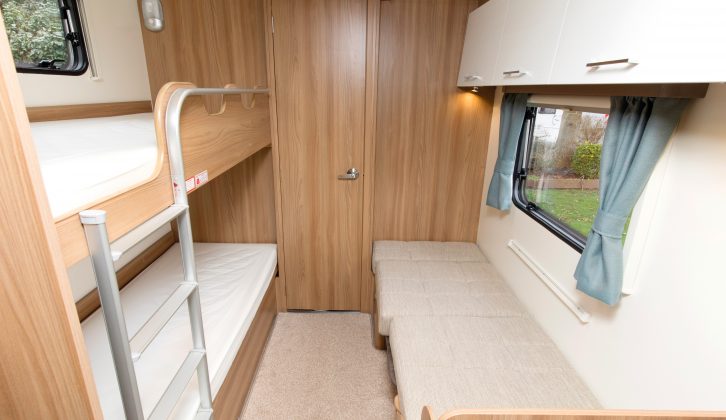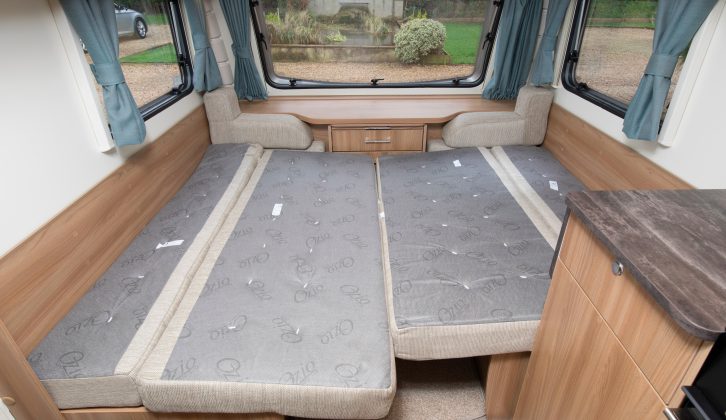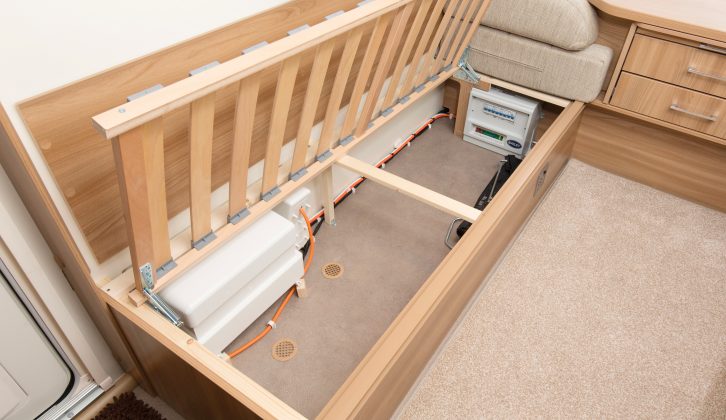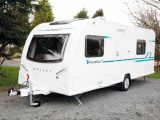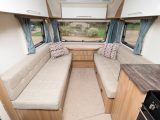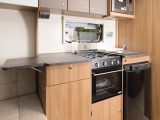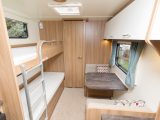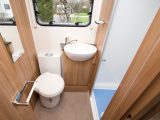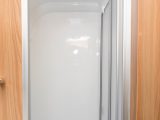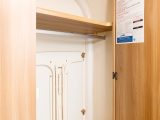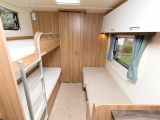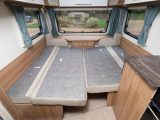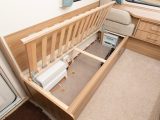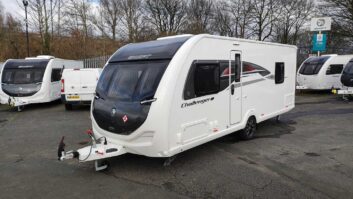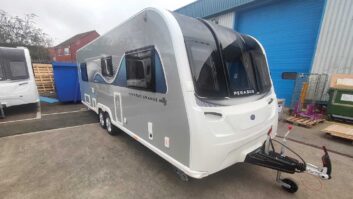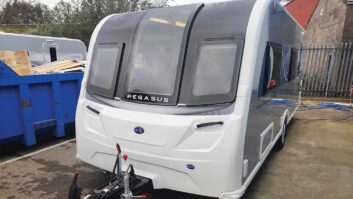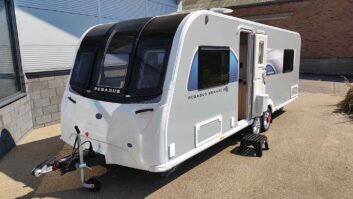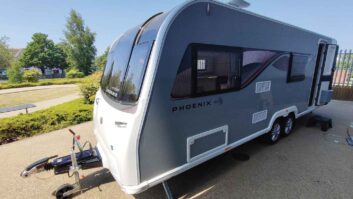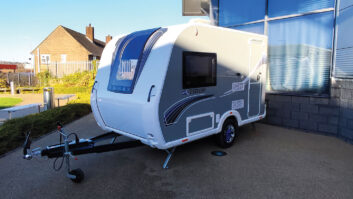Verdict
The 2017 Bailey Pursuit 560-5 has a nice ambience: it’s not fussy, but neither is it cold – in fact the colour scheme is very restful.
There’s room for a family to move about, and children get their own space.
It’s a great layout for a large family, however, it may not work so well at night, given that there’s an end washroom but no divider to separate adult and children spaces, or curtains around the beds.
Five sockets will be useful for a group of five, though.
Pros
The open aspect and space for a family to move about
The five sockets and the good position of the two in the kitchen
Good-size bunks
Cons
With no living-space divider, children’s sleep could be disturbed
The toilet-roll holder is in a poor position
As we’ve already seen, Series 2 of Bailey’s value range has had a few baubles added to its trousseau.
You needn’t fork out for the £400 Plus Pack that improved the spec of the first incarnation: the Al-Ko AKS hitch stabiliser, spare wheel, entrance-door flyscreen, microwave and radio/CD/MP3 player are now all part of the six-model range’s dowry.
A sunroof, formerly a £356 option, has also been thrown in. The Pursuit range has a fresh look, too: the grey sidewalls are replaced by the new ‘Polar White’ bodyshell, and aqua decals.
That single front window may say ‘budget’, but we like the uncluttered view that it affords.
The 560-5 is one of two family caravans in the range (the other is the six-berth 570-6), and it’s on a single-axle Al-Ko chassis with alloy wheels.
The layout comprises a rear washroom, offside fixed bunks opposite a single dinette and parallel sofas at the front.
It’s similar to the Bailey Pegasus Ancona, but where the Ancona has a tall fridge to the right of the door, the Pursuit has a dresser. That gives a much more open aspect as you step in.
And to see other Bailey caravans for sale, click here.
There’s room for a family to move about, and children get their own space
Pitching & Setting-up
As with all Bailey caravans, there is no front locker. The gas locker is forward of the axle on the offside, where you’ll also find the water inlet, fridge vents, grey-waste pipes, and exterior hatch to the wet-locker space under the bottom bunk at the back.
On either side at the front are small, deep lockers that will take the hook-up lead and steady winder, but not a Wastemaster or Aquaroll.
The battery box is on the nearside, so the electric hook-up cable may have to pass through the awning, if you use one.
The toilet cassette hatch is at the rear, set in a moulded panel with the light clusters and numberplate.
Just inside the two-piece unglazed door is the main panel and Truma controls. An iNet box (a dealer option) lets you turn on the heating remotely.
Our test model also came with an optional Secure wheel lock.
Living
This is a roomy lounge.
The front of the van has a wide shelf below the window, where a two-drawer chest takes up the space between the exterior lockers.
The wide, white-textured, single-door roof lockers keep the look clean, and there’s even a shallow roof locker under the sunroof that’s handy for bits and bobs.
The oatmeal-coloured sofas look big and comfortable, and have bolsters at the front end so you can put your feet up while watching the TV on the dresser.
A couple of scatter cushions add colour, and high backs to the sofas provide comfort. The nearside base has a socket and the offside has two heating vents.
The Bailey Pursuit 560-5’s cabinetwork is in a mid-toned ‘Mendip Ash’ finish – all very restful.
A midi-Heki rooflight and the sunroof both have blinds and flyscreens. At night there are just two directional spotlights in the front corners for reading, and four LEDs around the rooflight.
The radio/CD/MP3 player is a welcome addition, and with that you get a speaker on either side.
The freestanding table is short, but when it’s pushed up against the centre chest’s pull-out coffee table there is room for five to dine.
There is, of course, the dinette where children can eat, play and read.
There’s a socket in one bench, two spotlights under the lockers and a mini rooflight with two LED lights in the surround.
Kitchen
Taupe-coloured doors and a dark ‘Burnt Oak’ work surface differentiate this area, but continue the restful colour scheme.
Worktop space is generous: the three-burner gas hob is positioned centrally, with the sink on the right against the bulkhead, leaving a chunk of space to the left of the hob.
But there’s no space for a drainer. Bailey has provided a detachable half-drainer to fit behind the sink, but it’s not big enough for five people.
Such a situation isn’t ideal, but it’s hard to see where else the sink might go: if you swap its position with the cooker, you lose pan handle space for the hob.
There’s more worktop with an extension flap and the dresser opposite, and a microwave above the sink.
The two plug sockets here are fixed under the locker. There’s task lighting above the sink and two LEDs over the worktop.
Washroom
The Bailey Pursuit 560-5’s rear washroom is compact but well designed.
On the offside is a vast half-height wardrobe, with laundry storage below, a shelf above the rail and a long mirror on the door. The table is stored here, so it will be awkward to access if you have a lot of clothes.
On the back wall, the swivel cassette toilet is next to a vanity unit with an oval basin and a shallow cupboard beneath.
Behind that is a clear window: you’ll need to lower the blind for privacy.
The shower, on the nearside, has a bifold door, a soap dish and a small rooflight.
But a double hook is all you get for a family’s damp towels.
Beds
At 5ft 10in long, the two bunks will see young ones into their teenage years.
Each has a window and a low-energy light in large protective housing, but there’s no curtain for privacy and no dividing screen to separate the living area from the sleeping quarters. An aluminium ladder connects the two bunks.
The single dinette turns into a 5ft 9in-long bed if you drop the table between the seats and slide the cushions into place.
The double bed at the front, created by pulling out the slats and rearranging the cushions, is a generous 6ft 8in long and 4ft 10in wide.
The cushions have comfortable and hygienic Ozio filling.
Storage
Bedding can be bundled under the sofas in the lounge, although half the room in the offside base is taken up by the boiler, and there’s no front access.
Roof-locker space on either side of the lounge is divided in two, but there are no shelves.
The kitchen dresser with its large shelved cupboard is crucial, because to the left of the cooker is a false cupboard in front of the gas bottle.
However, there’s a decent-sized cupboard under the oven, two eye-level lockers (one with racking), a locker over the dresser, a shelf above the microwave and a large cutlery drawer above the blank front.
The lower bunk base houses the spare wheel, but there’s exterior access to the wet locker in the remaining space.
The dinette’s seat bases will take toys, while clothes can go in the overhead lockers – and you still have that large wardrobe in the washroom.
Technical Specifications
| Berth | 5 |
| MiRO | 1242 kg |
| Payload | 165 kg |
| MTPLM | 1407 kg |
| Shipping Length | 7.40 m |
| Width | 2.24 m |
