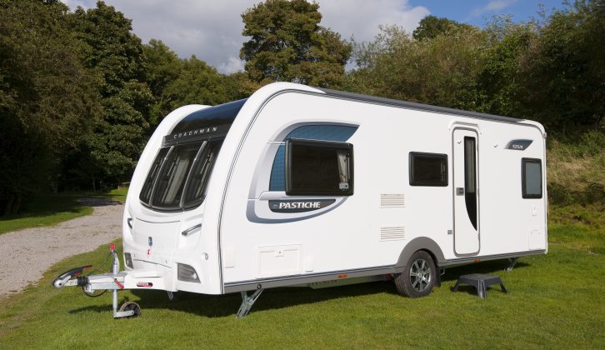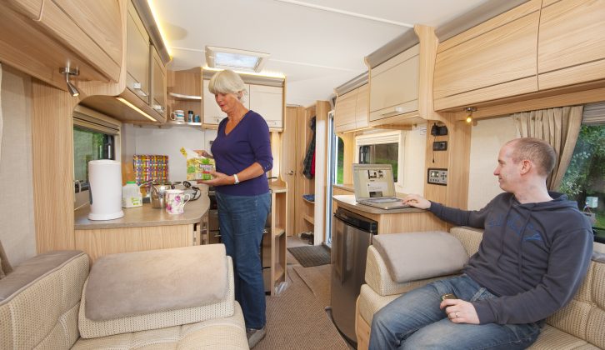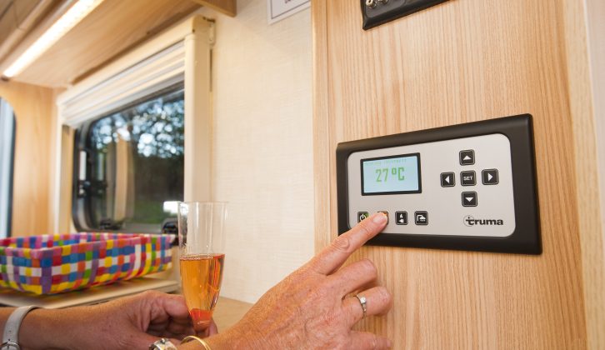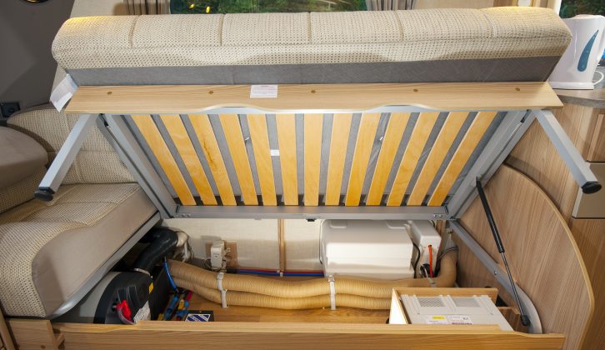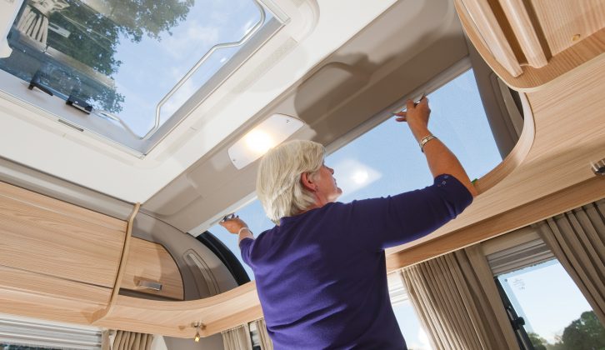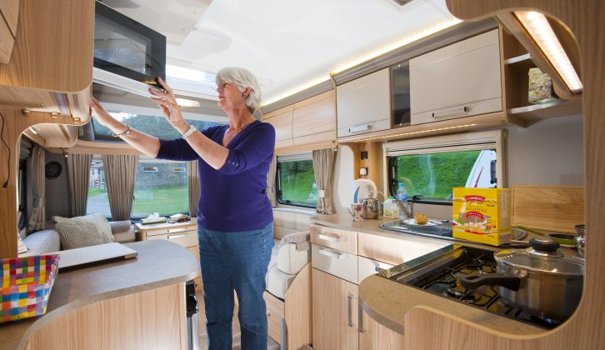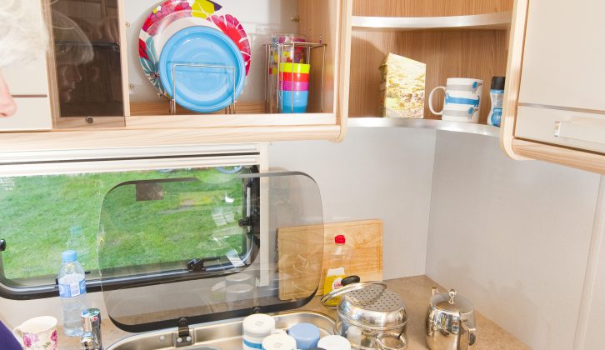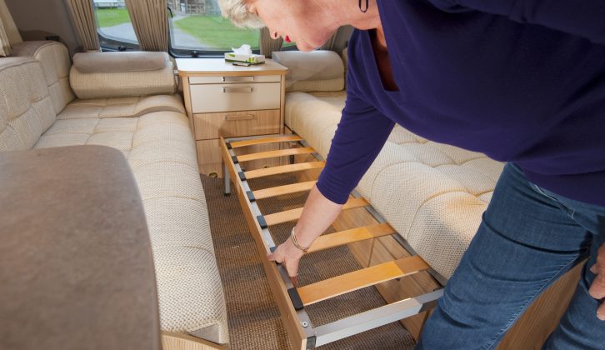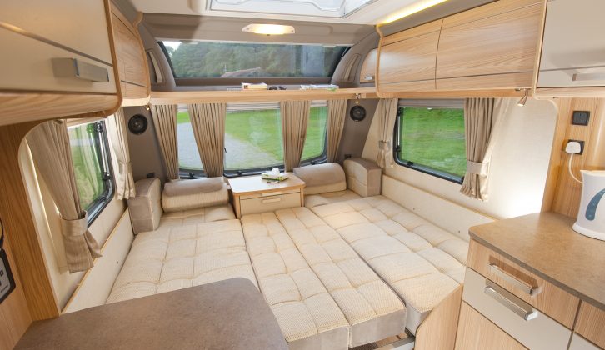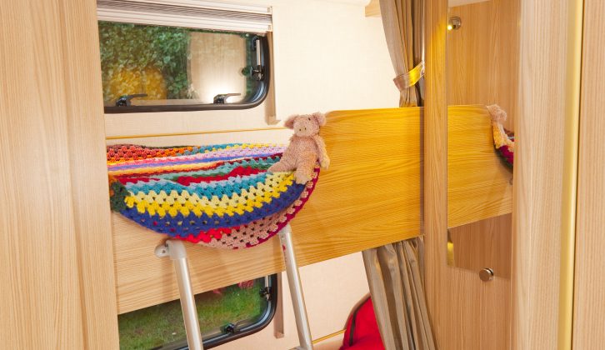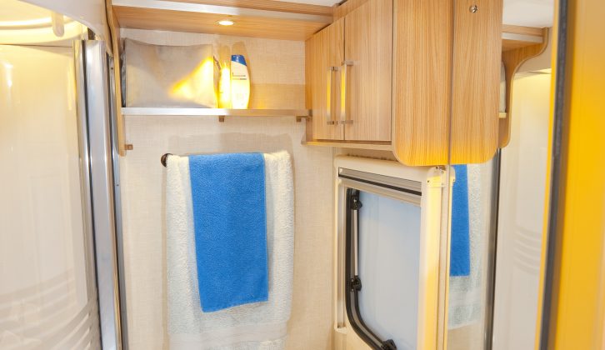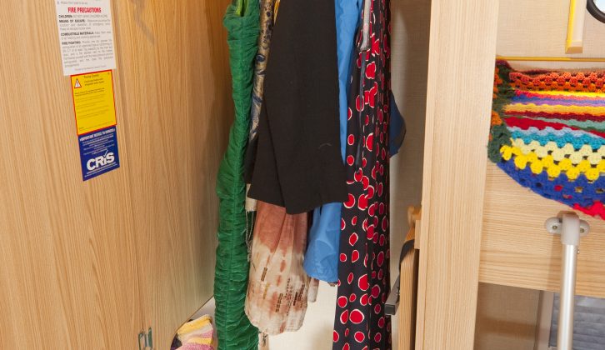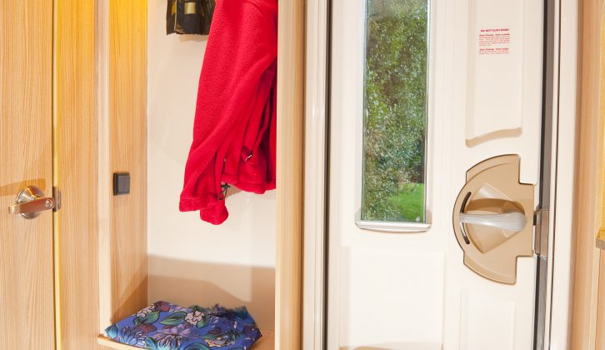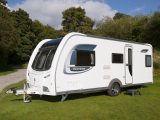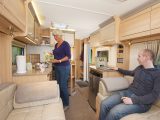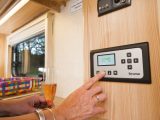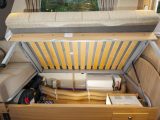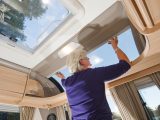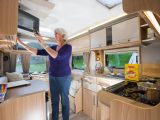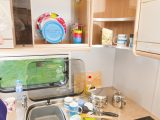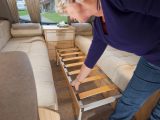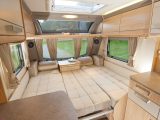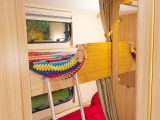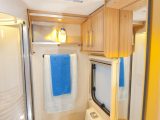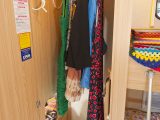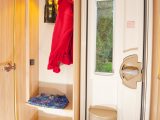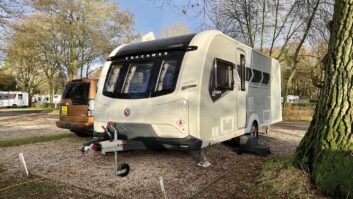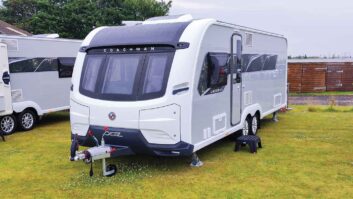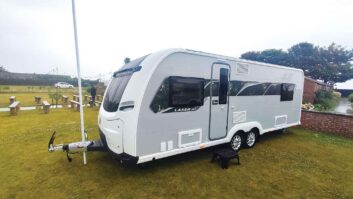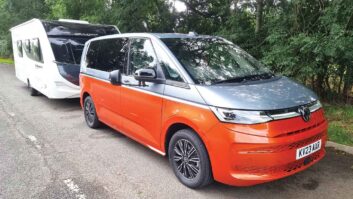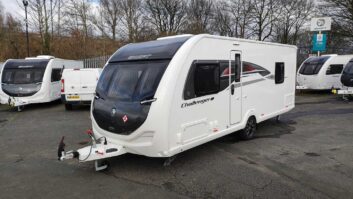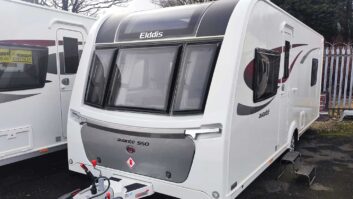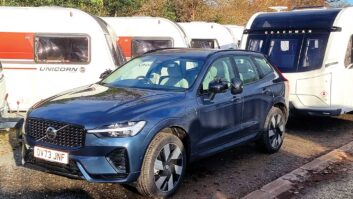Verdict
This is a modern, classy-looking van with the build quality that Coachman owners have come to expect. However, while the unique layout has the ‘wow’ factor, it has divided opinion at Practical Caravan, which cost it a place in the Tourer of the Year 2013 awards.
Some of our team believe the area in front of the bunks and wardrobe is wasted space. They also argue that the drawers and cubby hole at the bottom of the wardrobe will be hard to access when bulky items are stored there, as often happens. The nearside worktop, which creates a curved corridor, also has its critics.
Others love the extra space, particularly the van’s division into ‘rooms’. They say the L-shaped kitchen provides a barrier that, along with the folding door, creates privacy for adults and leaves children undisturbed by light and noise from the lounge. The space by the bunks gives children somewhere to play and is ideal for turning into a den. And they love the large washroom and dedicated space for outerwear.
The layout is worth considering for small families, but if you’re grandparents looking to take the grandkids away only occasionally, you’ll be towing a lot of space that you can’t use when the children are not with you. You might be better off with the 520/4, which has a side dinette that can be turned into bunks, or the 565/4, with twin fixed singles. Both have large end washrooms – but you’ll miss out on that great kitchen.
The Coachman’s weight doesn’t compare favourably with those of rival vans, nor does the price, but the high quality will trump these issues for some caravanners and the layout will appeal to families. So, if money is not an issue and your car can tow it, the 525/4 may be the right caravan for you.
Pros
There’s loads of storage space
The kitchen is great for enthusiastic cooks
Build quality is high
Cons
The layout divides opinion
It is quite heavy
Coachman’s drastically revamped 2012 Pastiche, VIP and Laser ranges have helped grow the brand’s share in the luxury market – and this is despite new van sales falling by one third in five years. So what’s all the fuss about?
The Pastiche was the cheapest of the three Coachman ranges to receive a new body, prominent roof rails, striking graphics and a moulded front panel incorporating a full-width roof window. Also new was Truma’s programmable Combi boiler. The bold new looks and smart interior earned the Pastiche 460/2 the Best Caravan for Couples gong in our Tourer of the Year Awards 2012.
The Pastiche did well for Coachman in the 2012 model year, so improvements for 2013 are either cosmetic or upgrades. The biggest change is the introduction of a new layout: the 525/4.
The manufacturer says it is a response to customer research and dealership feedback that ‘more retired people are either caravanning longer or re-entering the market’. Coachman calls it ‘grandparent demand’ and has designed the 525/4 to help them take grandchildren on breaks. It is an extended version of the Pastiche 470/2, deleted for 2013, and comprises an L-shaped kitchen, fixed bunks and a corner washroom.
It has a cook’s kitchen with plenty of preparation space, drawers and cupboards
Pitching & Setting-up
The panoramic window, high-profile roof rails, one-piece aluminium sides and alloy wheels give the 525/4 a sleek, modern look.
As a single-axle van, the 525/4 can be manoeuvred onto a pitch by hand, but it’s very heavy. We reckon most buyers will invest in retrofitting motor movers.
An AKS stabiliser, external gas and 230V output as well as a water inlet are standard for the range. Heavy-duty steadies are easily accessed at the front and although there are no guide tubes for those at the rear, they shouldn’t present a problem.
The stand-on hitch cover is ideal for cleaning the roof window. The wide, front gas locker looks like a big, smiley mouth – open it and there’s plenty of room for easy access to the gas bottles.
Living
Step inside the 525/4 and you immediately have the ‘wow’ factor. The layout gives you distinct ‘rooms’ and even a ‘hallway’ marked by a narrow, lit alcove with hooks for coats and low shelving for shoes to the right of the entrance door. The L-shaped kitchen divides the layout and you pass it to reach the lounge.
Cabinets are in a pale, ash finish with silver trim, long silver handles and mercifully few of the fingernail-breaking push buttons used on many manufacturers’ lockers. One cupboard houses the radio/CD player with iPod/MP3 connection, and there is an aerial point for a TV behind the offside sofa near the centre chest. Separate control panels operate the space and water heating, and mains electricity.
The silvery cream-tweed upholstery is firm and boasts double bolsters at either end of both sofas. The curtains are pale and silvery, too, and fall in neat pleats from the rails. Drop-in carpets match the contrasting upholstery and worktop colours. It’s all very coordinated, and looks classy and luxurious.
LED lights include four spots in the lounge and lighting above the lockers operated by rocker switches. There is a further light above the panoramic roof window. Three front windows, two on the sides and a large rooflight, as well as the roof window, let plenty of daylight in. Speakers on either side of the front windows face into the lounge. The overall effect is clean and modern.
There’s plenty of space for four to lounge in comfort on the 6ft 2in-long sofas and for four to dine at the free-standing table, which is stowed in the wardrobe. The table is large, though, which makes it difficult to wriggle around before sitting down.
Kitchen
This caravan has a cook’s kitchen with plenty of preparation space, drawers and cupboards: there will be no struggle to stow pans, crockery, cutlery and groceries. Overhead is an Omnivent extractor fan.
The oven, grill and dual-fuel, four-burner hob occupy the short end of the L, leaving worktop space between it and the recessed drainer and square sink, and further space on the other side of the sink, with a socket above that. Glass tops to the sink and hob add to the generous preparation space.
There’s another, L-shaped worktop above the Thetford 113-litre fridge against the nearside wall. The overall effect is one of a wrap-around kitchen. There are two sockets and a TV aerial point above here, but even with a TV in place there is space to put dishes hot from the microwave in the locker above.
Storage options are plentiful, starting with three drawers under the sink and a large cupboard below that, although some of the space is lost to a wheel arch. There are four lockers above the sink and oven, with a Perspex cocktail cabinet between two of them. One contains racking for plates and cups.
Shelving deals with the right angle of the kitchen and there’s open shelving for taller items alongside the oven. On the opposite wall next to the fridge are shallow cupboards with shelving and a shallow locker above that.
Washroom
There’s ample space to get dry after a shower in the large corner washroom. The round shower has a black panel holding the chrome shower unit and a small shelf for soap and shampoo.
The square basin has a chrome mixer tap, a big, illuminated vanity mirror above and a cupboard below. Behind the electric-flush, swivel Thetford C-260 toilet is a frosted window and over that is a cupboard for toiletries.
On the back wall, near the toilet, is a towel rail and a shelf. Additional towel hooks and a ring are next to the shower.
Beds
To the rear of the kitchen bulkhead are the wardrobe and the fixed bunk beds. The bunks are tucked into the offside corner and an aluminium ladder with wide treads to support tender feet permits easy access to the top berth. Each bunk has a window, a spotlight and a curtain, so if one child wants to read, he or she won’t disturb the other.
A rooflight lets in daylight, while a downlight illuminates the adjacent wall mirror. In front of the bunks and wardrobe is space where little ones can get dressed or play, and the entire area can be closed off by a folding door, effectively creating a separate bedroom. It also permits adults to reach the washroom without disturbing the children.
At 6ft 2in long and 2ft 6in wide, the lounge sofas make comfortable single beds. Alternatively, converting them into a double couldn’t be easier: pull the aluminium frame from the front of the offside sofa to form the bed base, then arrange cushions to form a firm mattress. Four spotlights provide reading light for two no matter what sleeping configuration you choose, and with worktop both sides of the van and a central chest there are plenty of surfaces for a cup.
Storage
Storage options abound throughout the Pastiche, not just in the kitchen, where it’s excellent. The front seat bases can hold bedding during the day. Space under the offside seat is compromised by the main electrical unit and the Combi boiler housed here, but there is some room and access to the space is easy, thanks to the hinged lid, which is supported by a gas strut.
The central chest has three drawers and a slide-out extension top. A shelf under the panoramic window replaces lockers that otherwise would be on the front wall of the van, leaving two wide lockers and a small cubby with a door on either side of the van.
The large full-length wardrobe between the bunks and the kitchen provides the principal storage space at the back of this caravan. The table and the TV aerial are located here, but neither really impinges on the space.
Inside the wardrobe and low against its left-hand wall are two drawers and a large cubby hole. These are useful for stowing children’s clothes, but the bottom of the wardrobe will need to be kept clear to access them. The bottom bunk provides a vast space, just right for children’s toys.
Technical Specifications
| Berth | 4 |
| MiRO | 1505 kg |
| Payload | 160 kg |
| MTPLM | 1665 kg |
| Shipping Length | 7.45 m |
| Width | 2.32 m |
