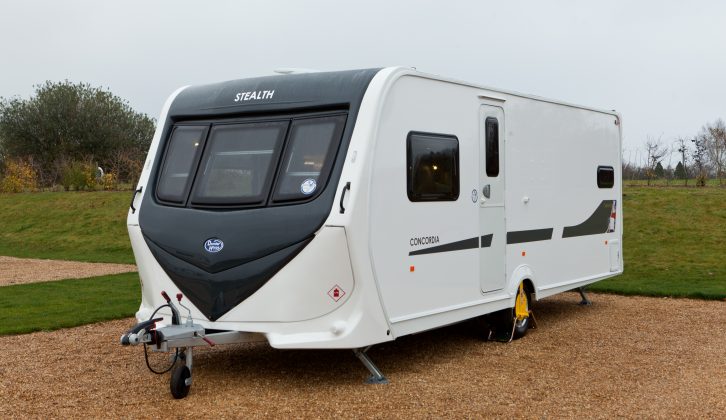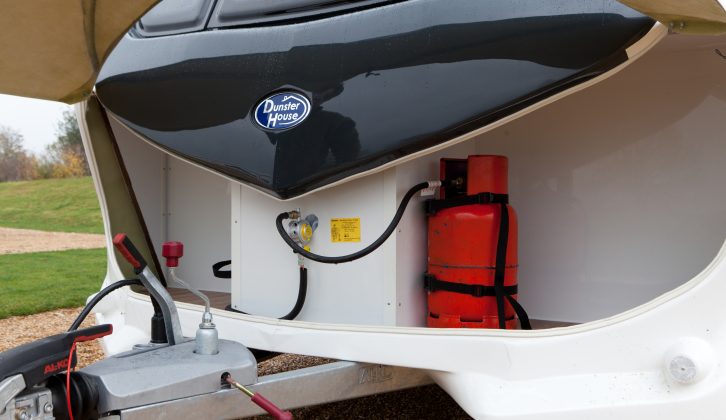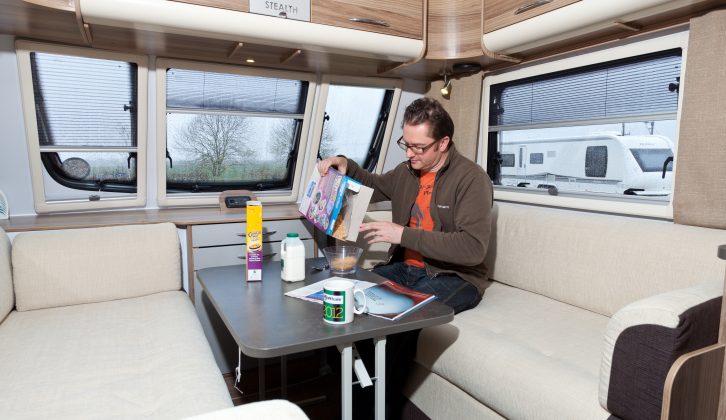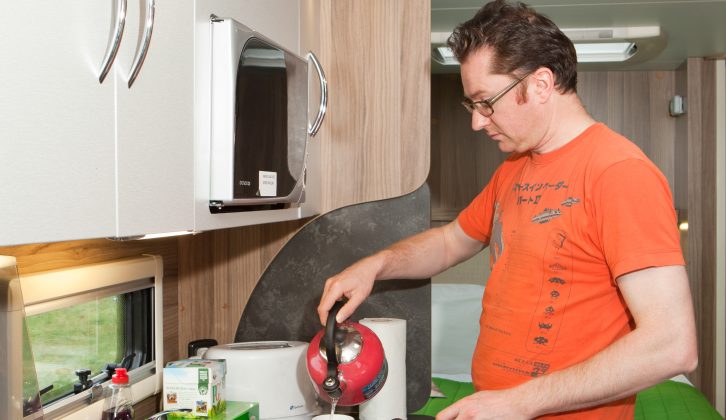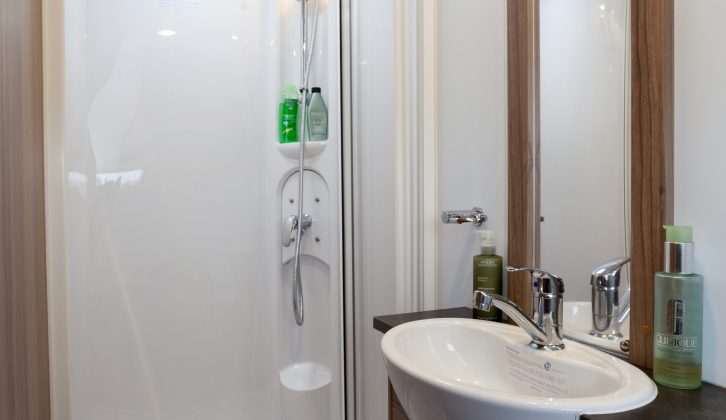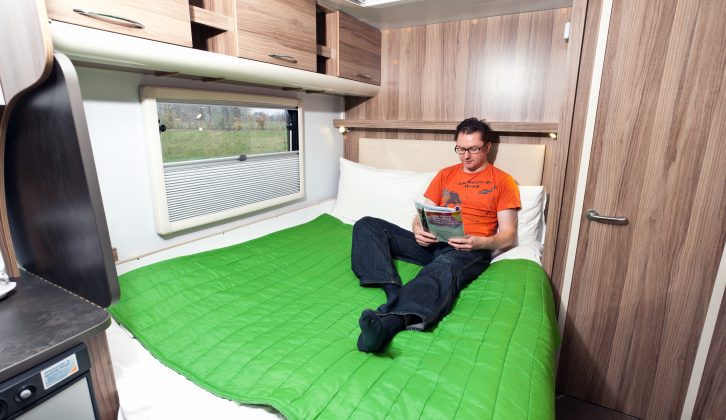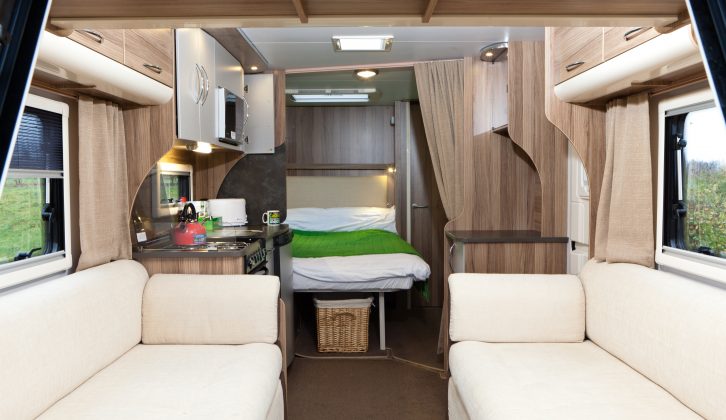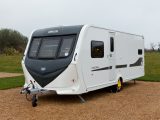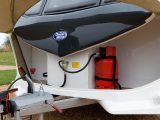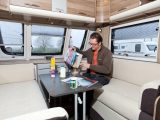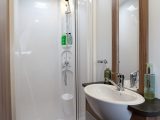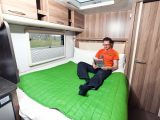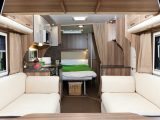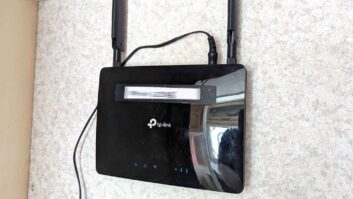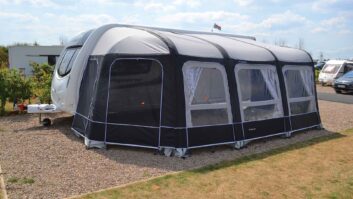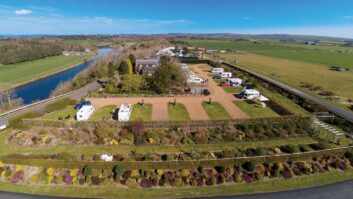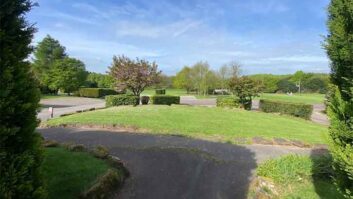Verdict
The Serenity offers fresh thinking for the popular fixed-bed, end washroom layout. Contemporary, domestic-looking styling and some clever practical features are all packaged in a single-axle caravan, priced at just under £20,000 at its launch.
Pros
Contemporary domestic-style home-from-home.
Fixed bed with no cut-away
Plentiful storage options
High specification
Cons
Function is lost to form here and there
Narrow access between the wardrobe and full-width bed
The control panel is at the front of the lounge instead of by the door
The Concordia range by Dunster House is the most conventional offering from the Bedford-based brand (formerly known as Stealth), but it still offers some fresh thinking for caravan design and practicality.
The Serenity model follows the offside-rear-bed, end-washroom floor plan, which is ideal for couples. It also offers two more berths when you convert the lounge.
Its MTPLM of 1540kg on a single axle and its £19,399 price are competitive selling-points.
The Serenity model follows the offside-rear-bed, end-washroom floorplan, which is ideal for couples
Pitching & Setting-up
All Concordia vans are built on Al-Ko chassis with buttonless handbrakes. Access to the front steadies is good, thanks to holes on the sides of the van, but there are no guiding tubes at the rear so you’ll have to crouch down to find the bolts.
The battery box and the water services all connect to the offside, with the grey water outlet behind the axle.
The front gas locker has a large hatch. There was no gas strut fitted to our test caravan, but this feature will be included in all production models.
The interior isn’t quite as big as you might expect because the footprint of the lounge’s centre chest divides the gas locker in two, but it’s still very roomy overall.
The caravan control panel is located in the lounge, above the central chest. Fortunately, a light to illuminate the doormat area means entry to the caravan in the dark isn’t problematic.
Living
The Concordia’s well lit lounge has distinctive sofa-style seats and a deep shelf across the front, made possible by locating the back of the traditional centre chest in the gas locker. The result is a shelf that’s deep enough to take a large flat-screen TV; a mains point and aerial socket are provided in the middle for the purpose.
The front seats butt right up to the front shelf, and at 1.57m-long they make ideal single beds for children. They’re comfortable to sit on, too, and back support is good despite the seat backs losing height because they’re rounded at the top.
The centre chest has a pull-out table-top and two drawers, the bottom one housing a deep cool-box.
Kitchen
Caravans with this layout are typically bedevilled by small kitchens, and this is no exception, so cooks will need the ability to work tidily. The glass lids to the sink and cooker can be used to increase work space, as can an extension flap at the end of the galley, which folds down over the foot of the bed.
The central kitchen is well equipped, including a microwave flanked by two tall cupboards, and there are two task lighters in the roof plus a light along the bottom of the cupboards, as well as the light coming from the small kitchen window.
A deep cutlery draw scores points, and locating the fridge at the rear end of the galley means it can be accessed while someone is doing washing-up. The sink itself isn’t very deep, but it will be fine for doing two people’s washing-up.
Washroom
A domestic-style door, cord-operated light and ceramic toilet bowl offer some home comforts, while the rest of this central washroom is just what you’d expect for around £20,000.
The separate shower cubicle, entered via a bi-fold door, has a rooflight and corner storage, and looks well sealed. In the centre of the rear wall you’ll find a vanity unit incorporating a basin and a mirror.
There’s shelf space either side of the basin, which is quite deep, and there’s a task light above the mirror, while a small window also offers some light.
Being ceiling-height and wood-framed, the mirror looks impressive but it’s a shame it’s only 20cm wide. A smart mixer-tap, toothbrush and drop-in carpets complete the upmarket look.
Beds
The Serenity’s rear fixed bed is mounted on the offside and measures 1.9m x 1.37m. It’s comfortable for tall people, whichever side they sleep on, because it has no cut-away, so no-one draws the short straw on length. However, the down side is it’s a bit of a squeeze between the end of the bed and wardrobe. The headboard has two downlighters for reading at night, while by day the whole area is well illuminated with a large window and large Heki rooflight.
In the lounge, the seats convert easily into a double bed that’s 2.1m long. Pulling the sliding slats frame into the middle of the gangway and rearranging the cushions takes no time at all.
Storage
The Serenity offers plenty of storage options. There are six overhead lockers in the lounge and three above the rear fixed bed.
Kitchen storage is good, too: as well as the two cupboards there’s a bespoke cutlery drawer and two more underneath. Turn 180 degrees and a low-level cupboard offers two deep shelves and a worktop for gadgets – there’s a mains point here to power them.
Particularly unusual is that there is no bed box under the fixed bed. Instead, half the under-bed space is a locker that can be accessed from outside; the other half has been left open so you can pop shoes or boxes under there without having to lift the bed.
The double-doored wardrobe offers hanging rails at shoulder and knee height, and two diagonally-mounted shelves.
One of the dinette bed boxes is also home to the folding-leaf table and loses a chunk to the shoe cubby by the door; the other box gives some space to the consumer unit. The washroom has both a small toiletries cabinet and a large cupboard underneath the mirror.
Technical Specifications
| Berth | 4 |
| MiRO | 1384 kg |
| Payload | 156 kg |
| MTPLM | 1540 kg |
| Shipping Length | 7.58 m |
| Width | 2.32 m |
