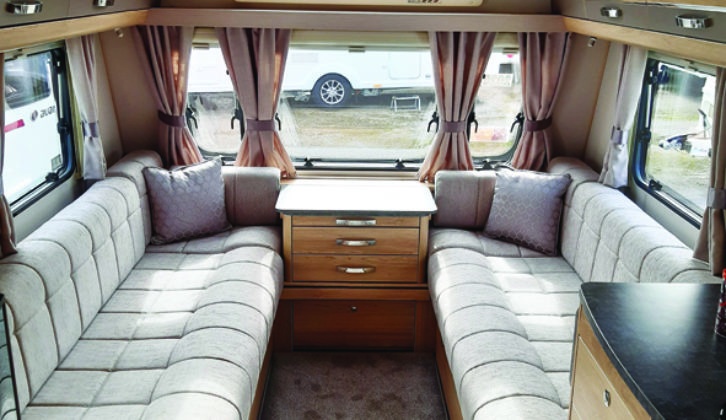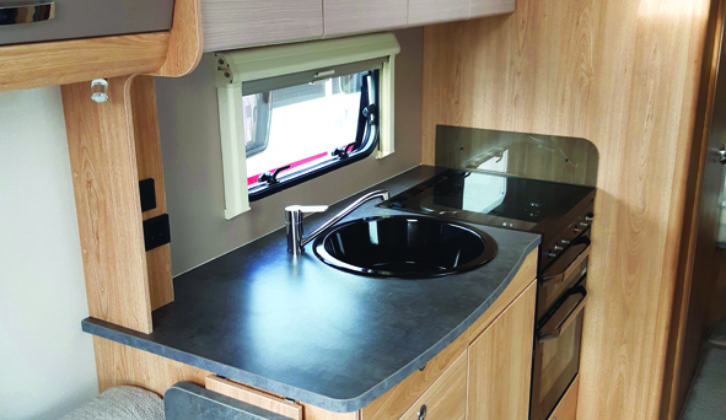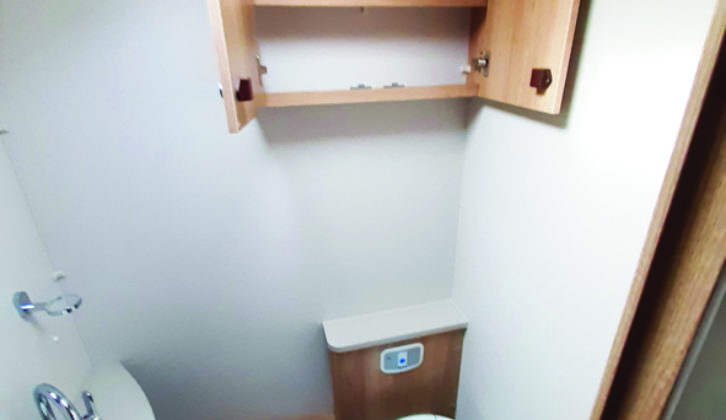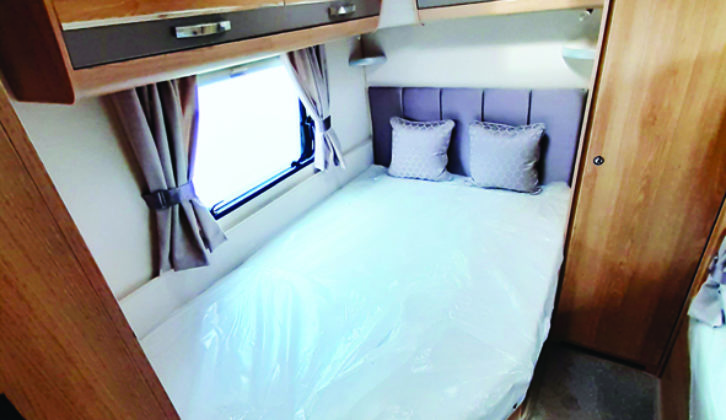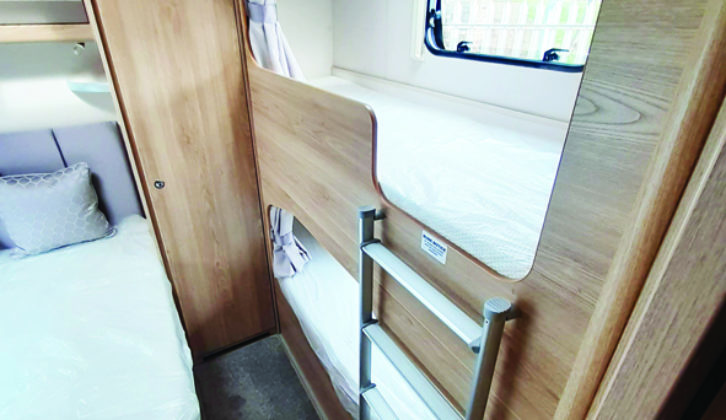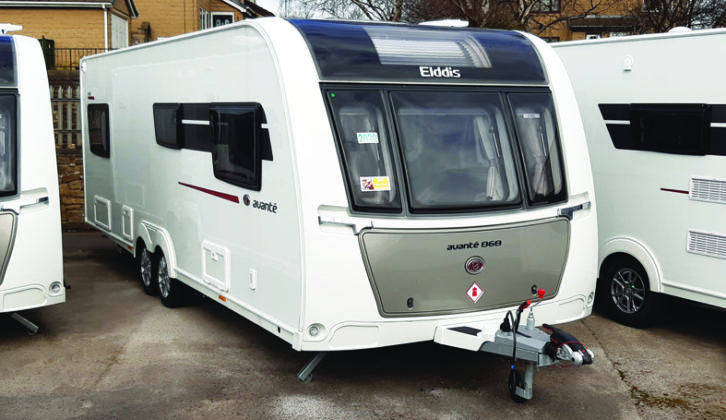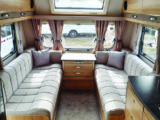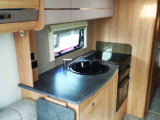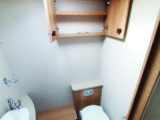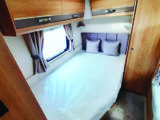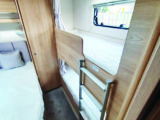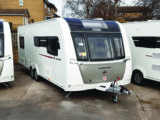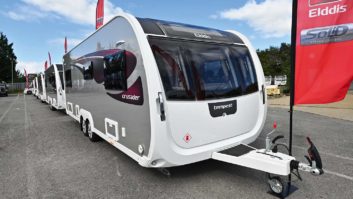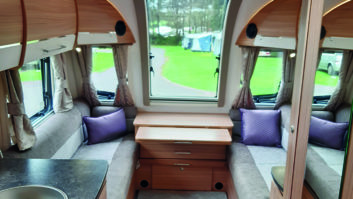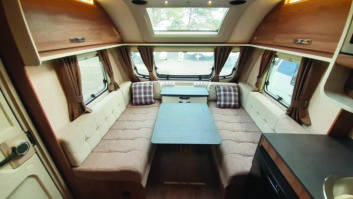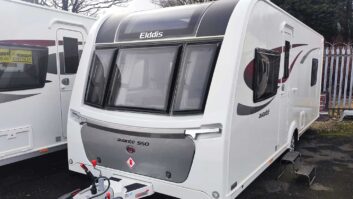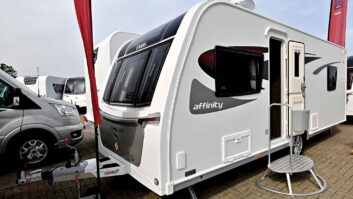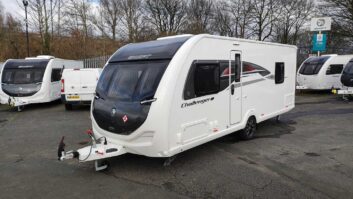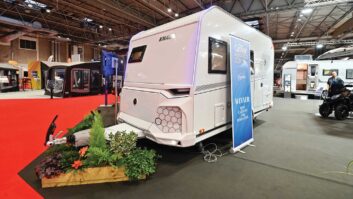Verdict
The Avanté 868 is a useful addition to the large-family caravan market. Its versatile layout means adults can be near the kids or not, as you prefer. Perhaps the only disappointment is the size of the shower.
Pros
Lots of choice in sleeping arrangements, and plenty of storage capacity
Cons
Shower cubicle might be a bit small; shelving in kitchen could be sturdier
Elddis probably kicked off the recent trend among British caravan manufacturers for producing 8ft-wide vans. Its upmarket Buccaneers were always that wide, but the market clearly noticed when the County Durham manufacturer brought out a couple of 8ft models in its more budget-minded Avanté range. Since then, almost everyone has followed suit.
The company’s penchant for a bigger van hasn’t abated now that it is fully within the Erwin Hymer stable, because among models unveiled for this season was the Avanté 868, an eight-footer with an unusual layout.
We visited Kenmore Caravans in Mirfield, West Yorkshire, to take a look.
Exterior
With three front windows and a mid-grey gas bottle locker in an off-white body, the 868 hides its entry-level credentials well.
You don’t get any extras outside, such as a barbecue point, and the only external access is to the area under the corner bed. You might have to look for dealer specials for both of these.
A dual-fuel four-burner hob in the kitchen also takes the Avanté above entry-level.
Living
A sunroof, a rooflight and those windows let daylight flood into the lounge. There are four spotlights, but no central LED in the ceiling. A TV socket above the mains socket in the front nearside corner means that you should be able to position any television set over the central chest.
The neutrally-coloured, comfy settees have quite pronounced knee rolls. The foldaway table, stored in the wardrobe by the door to the washroom, is probably too small to seat six. But with the pull-out shelf on top of the central chest extended, you should be all right.
Kitchen
A dual-fuel four-burner hob in the kitchen also takes the Avanté above entry-level. The workspace to the left, which includes a round sink, is generous, even if you don’t use the extension flap. You get two mains sockets – enough for a kettle and toaster.
Storage above the sink is in the form of two double cupboards, one with a crockery and mug rack. Below are three drawers, with a locker at the bottom that includes a rather flimsy shelf over the Whale heater controls.
There’s a large cupboard in the centre, with an equally flimsy-looking shelf, but plenty of space for heavy pans in the deep locker below the grill and oven.
Turn around from here and you have a large three-way fridge on the nearside, with a microwave and a locker above. This van includes a wardrobe and drawers next to that, which you could use for extra food storage when needed. There’s a rooflight over the aisle here, and one central LED.
Washroom
The central washroom can be sealed off by a swing door and a sliding partition. There is quite a step into the shower cubicle on the offside, and the tray is compromised by the wheel arch. There’s only one drain, and no vent in here or the aisle outside. There is, however, an LED and a useful riser on the shower itself.
The washroom does include a roof vent and a heating vent. It has a saladbowl-style basin with a double cupboard below, and there’s a second cupboard above the toilet. Fittings here include a toilet roll holder, toothbrush mug and holder, and two towel hooks on the door.
Beds
The narrow aisle between the two bunks and the corner bed, leading to the second wardrobe, may make the rear bedroom seem a bit cramped, but this arrangement is superbly versatile. If there are just four of you, everyone could sleep in here, leaving the front section as a lounge.
Older children could sleep in the lounge on single beds (each settee is 6ft long); if the adults want space of their own and are prepared to give up the luxury of a fixed bed, they could allow those older children to sleep in the corner bed and have the front as a double, two partitions away.
All rear beds have their own reading light, and the corner bed and bunks can be individually curtained off. There are two separate rooflights, too.
Storage
There is more than enough storage for six. You get two wardrobes, one with two hanging rails. The underseat areas at the front are mostly clear, and both have internal access flaps. The area under the corner bed is clear and while it has no internal access flaps, it does have external access, making it an ideal place for stowing outdoor chairs. All three areas are easily accessed by lifting up the slats.
Then there are seven overhead lockers – four in front, three at the rear – plus three drawers under the front wardrobe, and of course, the central chest.
Technical Specifications
| Berth | 6 |
| MiRO | 1532 kg |
| Payload | 179 kg |
| MTPLM | 1711 kg |
| Interior Length | 6.39 m |
| Shipping Length | 8.05 m |
| Width | 2.45 m |
| AKS 3004 stabiliser and ATC | Yes |
| 4.3kW Whale Completeheat space heater | Yes |
| 80-litre underslung water heater | Yes |
| Oven and grill | Yes |
| Dual-fuel four-burner hob | Yes |
| Microwave | Yes |
| EcoCamel shower | Yes |
