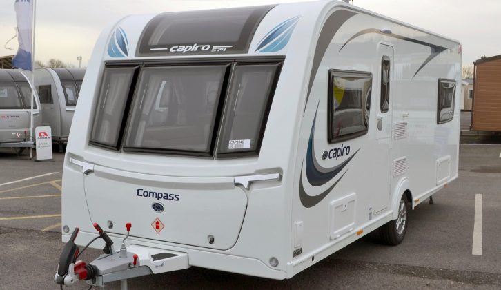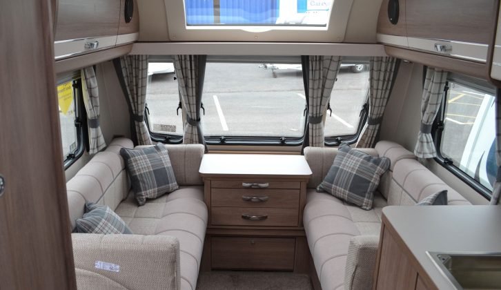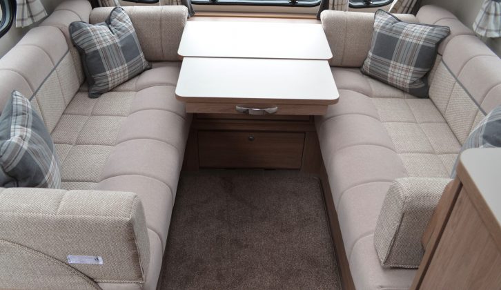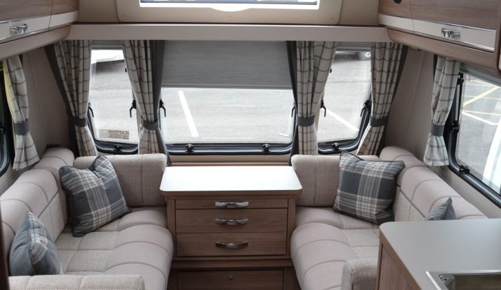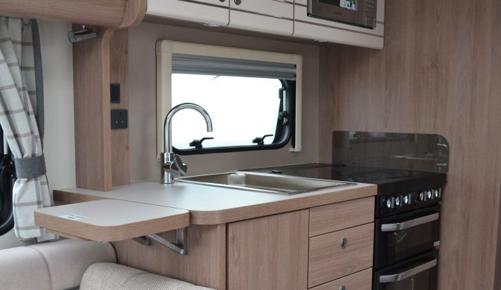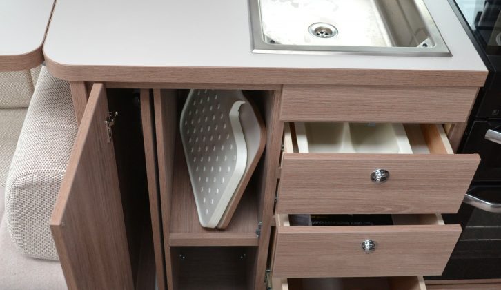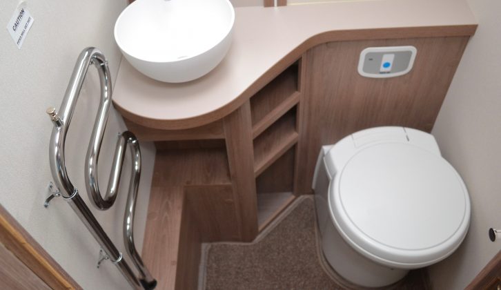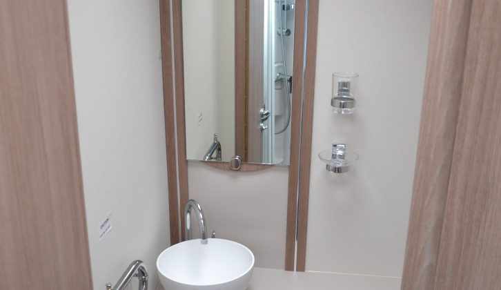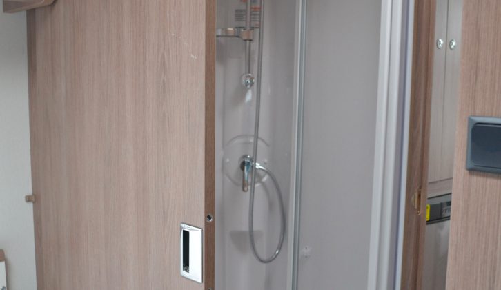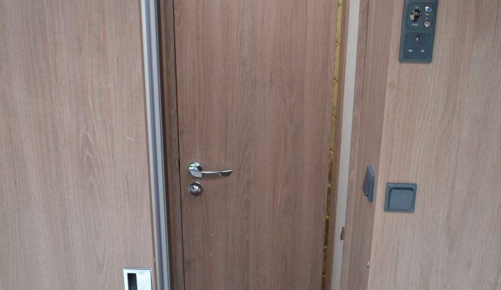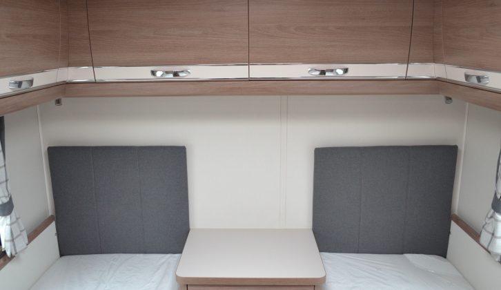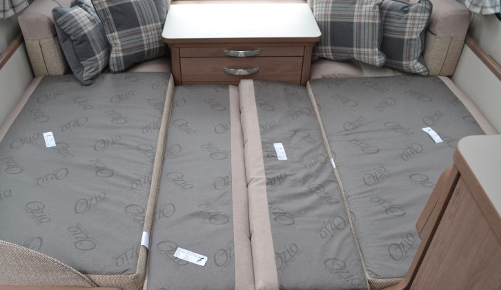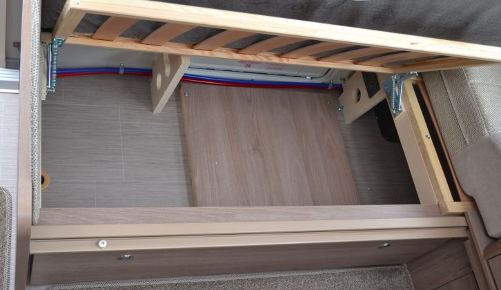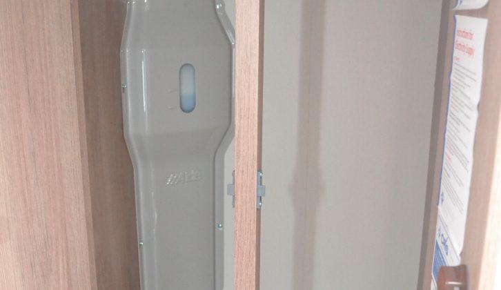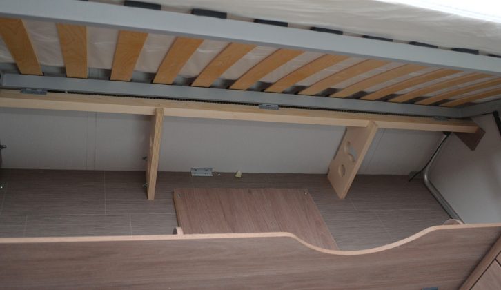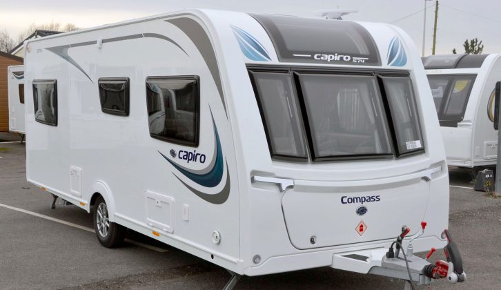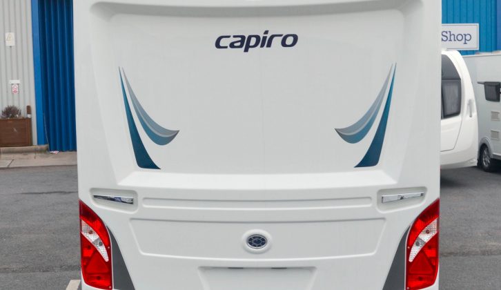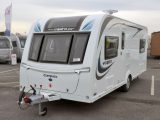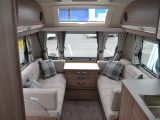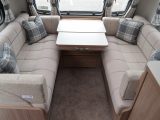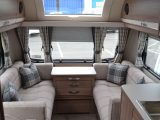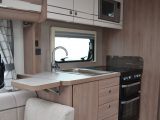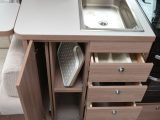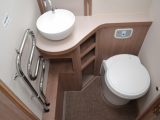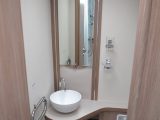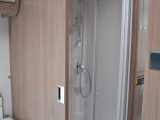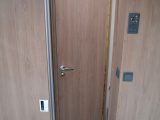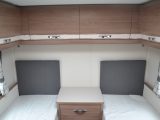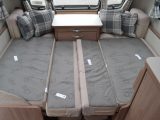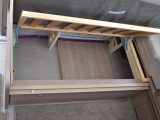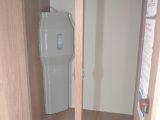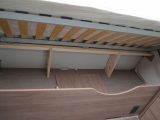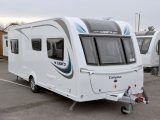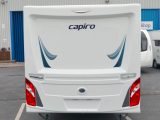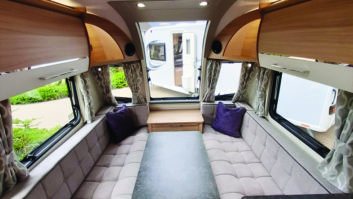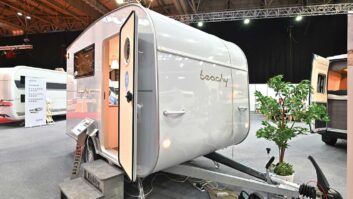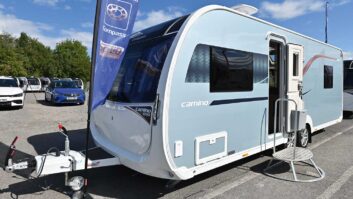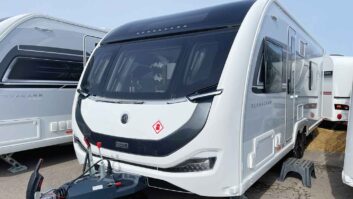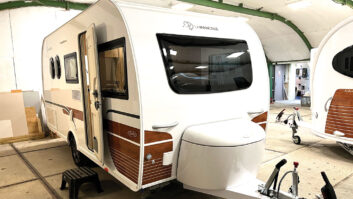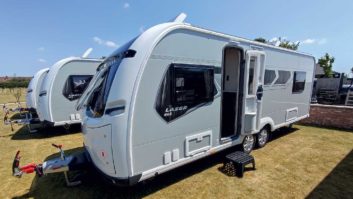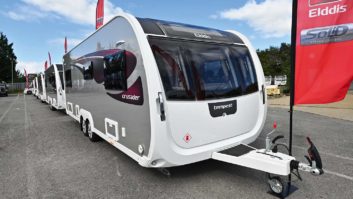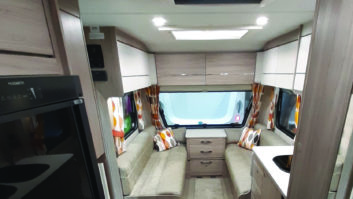Verdict
Compass has packed a lot into this caravan – and in places it shows. We wouldn’t say this tourer has a marked feeling of space.
That said, the spec is high for this level in the marketplace, and if you would prefer to tow a slightly shorter van or have space restrictions on where you can store it, you’ll find a lot to please in this Capiro 574.
Pros
Compass has fitted a lot into the Capiro 574
The kitchen is almost like one you would find at home, with solid drawers, a big sink and plenty of storage
It has a strong spec
Cons
There are several areas where space feels at a premium
There’s been a bit of a trend for moving washrooms around this season, either to the back, where they can usually add more comfort and luxury by virtue of having more space, or to the middle, where they are more accessible to everybody.
With the 574 model, Erwin Hymer UK (the Explorer Group as was) has done the latter, turning what was a 5.60m-long end-washroom van with single beds into a central-washroom model.
As has been the case with Erwin Hymer UK for many seasons now, the Elddis model line-up is largely mirrored in the Compass range.
So does the Compass Capiro 574 work as well as its Affinity 574 stablemate? Let’s checked it out.
And to see other Compass caravans for sale, click here.
Even at this level, there’s an ATC trailer control system and an AKS stabiliser as standard
Pitching & Setting-up
Since it has been reintroduced in its current format, the Compass brand has always been designed to appeal to a slightly younger buyer.
With the deep blue and grey swirls of its decals, the 574 should do that, even if it is marginally heavier than the Elddis when unladen.
Towing is made easier because, even at this level in the market, Compass includes an ATC trailer control system and an AKS stabiliser as standard.
The Capiro’s corner steadies were easy to find, as were the water connections and hook-up. And with many of the services, including the access hatch for the cassette loo, tucked away on the offside, you can be sure any awning you put up should be fairly clear.
Living
With two single beds lying lengthways and now a central washroom too, there’s quite a bit to fit into the Compass Capiro 574’s 5.60 metres – and this shows in the size of the lounge to the left of the door as you step in.
This is the one van in the Capiro range that doesn’t have a cocktail cabinet – it’s no doubt been sacrificed to save space.
But it would still be a bit of a squeeze with four people sat in here for a long period, although fine for a quick cup of tea before heading out.
At least the freestanding dining table is large enough to accommodate four at mealtimes. It easily has space for four and is stored near to hand, in a kitchen cupboard.
You’ll be snug thanks to the Alde heating here. And the furnishings are suitably comfortable, with plush cushions, including a bolster at each end of the settees, and a draught excluder by the door.
You get concertina blinds on all windows and proper separate curtains with holds on each of the three windows across the front.
A large sunroof and a huge rooflight down the middle of the caravan let in loads of daylight.
At night, alongside ambient lighting there are three LEDs within the housing for the sunroof and you also get four spotlights, one in each corner.
There are built-in speakers, too, and a stereo housed in one of the overhead lockers.
Kitchen
Rather like the lounge, the kitchen in the Compass Capiro 574 feels a bit squeezed.
You will probably need to use the extension flap that is supplied here, as there isn’t a huge amount of workspace.
But that is partly because this year Erwin Hymer UK has supplied all caravans of this spec level and above with an enormous stainless steel sink – like one you’d certainly expect to see in a domestic environment.
You should have no problem washing up in this, and you also get a large sink cover and a drainer.
Both the workspace and the sink are well lit with two LEDs below and two above the overhead double cupboard with built-in crockery and mug rack – and there’s a microwave up here, too.
It is also good to see four proper robust drawers underneath the sink, not just flimsy lockers.
The pan locker under the Thetford Aspire 2 grill and separate oven is also nice and clear.
All that means that, alongside having plenty of space to wash all your kitchenware in the sink, you should have plenty of space to store it, too.
The fridge sits across the aisle from here. That’s near enough the sink and oven to make a neat ‘triangle’ arrangement that any kitchen designer would be proud of.
But the fridge is half-height – it has the wardrobe above it – so you may need to juggle space with whoever is getting dressed, another evidence of space being at a premium here.
Washroom
One advantage of having a central washroom is that you can shut it off at either side to create a dressing room.
The washroom here in the Compass Capiro 574 is no exception, with a sliding partition shutting off the bedroom and an opening door to the front section.
That said, the dressing space is on the narrow side, even if it is brightened by a rooflight: were that not there, this whole area would feel very cramped.
There is no rooflight in the nearside shower with its EcoCamel showerhead, although there is an LED light and a soap dish.
A large step to cover the wheelarch means the shower tray is a bit narrow, and there is also quite a step to get out again, so take care.
The washroom proper comes with a circular loo, a salad-bowl washbasin and a towel radiator that’s part of the Alde heating system.
The mirror is well lit and there’s a second rooflight in here, too. You also get a soap-dish and a tooth-mug, and there is shelving under the basin.
Beds
The two fixed single beds are both comfy and each measures 7.10m x 1.86m (2’4″ x 6’1″) – if that isn’t long enough for you, this isn’t the van for you, as there is absolutely no space between the bottom of the beds and the sliding partition.
Unlike some we have seen, these beds can’t be lifted up at the top to make daybeds, but there is plenty of space to sit upright against the headboards, even with two lockers above you.
There are two individually switched directional spotlights, a large chest with drawers between the beds and, at the other end, a second socket panel for a TV.
Because of the length (or lack of it) in the front lounge, the sofas here can only be used as single beds if children are going to sleep here.
If adults are up front instead, the double is huge (1.13m x 1.99m/3’8″ x 6’6″) and can easily be made with roll-out stats.
The front chest can be removed, although there is the question of where to put it and how to arrange the cushions to go over the space left behind if you do.
Storage
Because of the narrow space in the Compass Capiro 574’s washroom, you might need to be careful carrying anything bulky through here.
So it’s just as well that the storage area under the nearside bed can be reached from outside the van!
Both underbed areas are clear and can also be accessed from slats that lift up on gas struts.
There are three overhead lockers on the nearside, the middle one of which is shelved, two unshelved lockers across the back and two unshelved lockers on the offside, with a gap to leave space for that TV you may want to fit.
The wardrobe, as we said, is close to the kitchen. As it’s only half-height, it’s not particularly large for a family, and it has a central strut that can get in the way.
The lounge’s underseat areas are even easier to access than at the back as they come with access flaps as well as slats that stay up on struts.
While the nearside area is clear and has external access, the offside space is more cluttered with electrics and the heater.
Two large, unshelved overhead lockers in the Capiro 574’s lounge complete the picture.
Technical Specifications
| Berth | 4 |
| MiRO | 1326 kg |
| Payload | 151 kg |
| MTPLM | 1477 kg |
| Shipping Length | 7.2 m |
| Width | 2.26 m |
