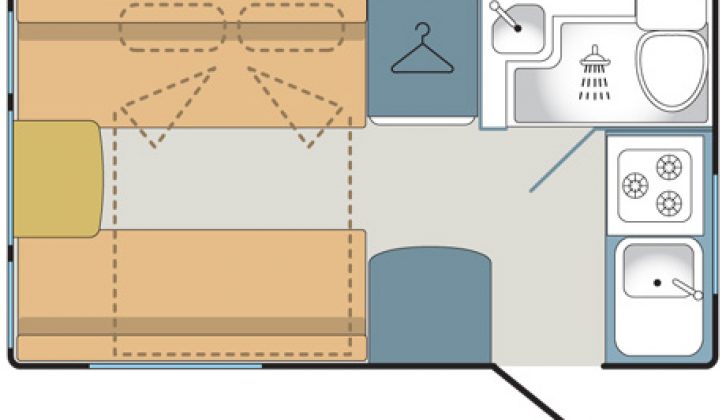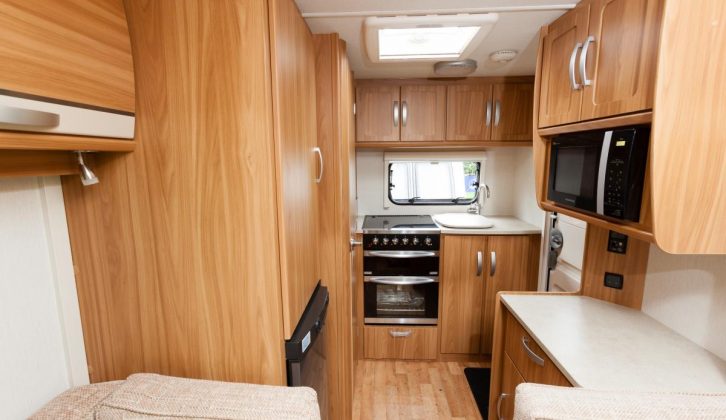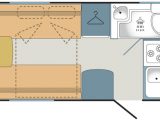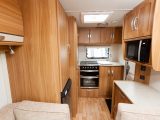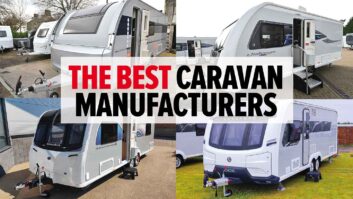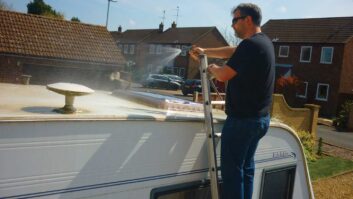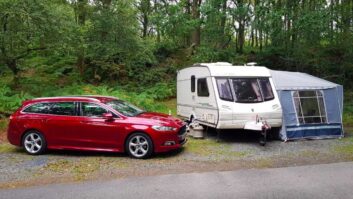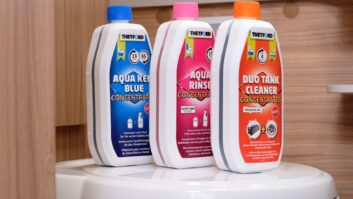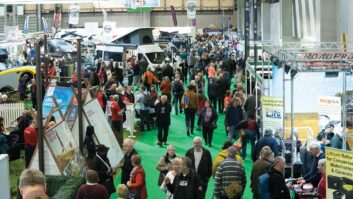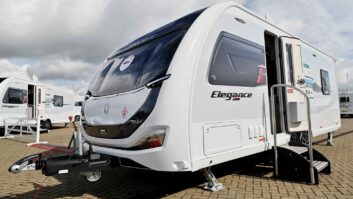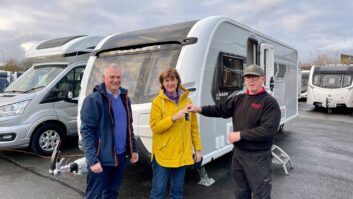We’ll help you decipher the layouts that we refer to in the Buyer’s Guide and give pointers on finding the perfect van for you.
Part 1 in May’s issue looks at caravans with end kitchens and rear corner washrooms; the pros, the cons and which models to look at if this is the layout you want.
Layout Code J: End kitchen and rear corner washroom
[tl:gallery size=460×293]
FINDING THE RIGHT caravan layout isn’t as hard as you think. There are 36 different floor plans available to buyers of caravans built for the UK volume market, but the six most popular account for 60.5% of caravans supplied. That leaves 30 other layouts to choose from, but we can help you focus your search.
Our Buyer’s Guide, which can be found in every issue, classifies caravan floor plans by the sleeping arrangements – fixed beds, non-fixed beds or bunk beds. There’s plenty of choice in each category, from the most popular ‘bread and butter’ layouts carried by all manufacturers to more niche, specialist examples.
You’ll find a seemingly endless range of permutations on offer, which can be quite confusing for the uninitiated to navigate.
In our guide to picking the perfect caravan layout for you, we start off with the classic end-kitchen, rear corner washroom floor plan, a straightforward two-berth layout once offered by every respectable manufacturer, and one that’s stood the test of time well.
Floor plan in detail
This layout used to be a staple of most caravan ranges. In the noughties, thanks to the general trend for bigger tow cars and fixed-bed caravans, this traditional floor plan started disappearing from line-ups. For example, go back five years and eight volume-produced caravans carried this layout; in the 2013 season, there are four.
[tl:gallery size=400×250]
This Lunar Ariva has plenty of workspace in the kitchen, but the corner washroom will be on the smaller side.
But there’s plenty of life left in this floor plan. Couples who tour without family or grandchildren, will find caravans with this layout practical as well as cost-effective. They can be towed with a smaller car, resulting in an outfit that’s manageable on the road. On site, their compactness will make pitching and setting up a breeze.
Inside, you get all the basic equipment you need for an enjoyable caravan holiday.
One thing to bear in mind is that a narrower-bodied van, such as the Lunar Ariva, will have a shorter double bed (a tad above six foot). So if you’re taller but don’t want to sleep on the single beds, you’ll have to consider a van with a wider body.
Pros
This floor plan translates well into caravans on the cosy side, with overall lengths of 5m-5.5m. This won’t bother couples who tour on their own and want something easy to tow and easy to manoeuvre on site.
Cons
If you’re tall and need a bigger double bed, avoid narrow body widths — you’ll need up to 2.28m to be able to stretch out. Washroom dimensions can be on the small side, but they will still cope with daily ablutions.
2013 Tourers with this floorplan:
Coachman Amara 380/2
Price £15,495
Berths 2
MTPLM 1195kg
Shipping Length 5.68m
Internal Length 4.02m
Overall Width 2.02m
Lunar Ariva
Price £13,995
Berths 2
MTPLM 990kg
Shipping Length 5.18m
Internal Length 3.65m
Overall Width 2.02m
Lunar Stellar
Price £16,195
Berths 2
MTPLM 1235kg
Shipping Length 5.75m
Internal Length 4.18m
Overall Width 2.28m
Venus 320/2
Price £10,795
Berths 2
MTPLM 905kg
Shipping Length 4.92m
Internal Lenfth 3.27m
Overall width 2.09m
Freedom Jetstream Twin Sport
Price £10,695
Berths 2
MTPLM 750kg
Shipping Length 4.26m
Internal Length 3.1m
Overall width 2.03m
