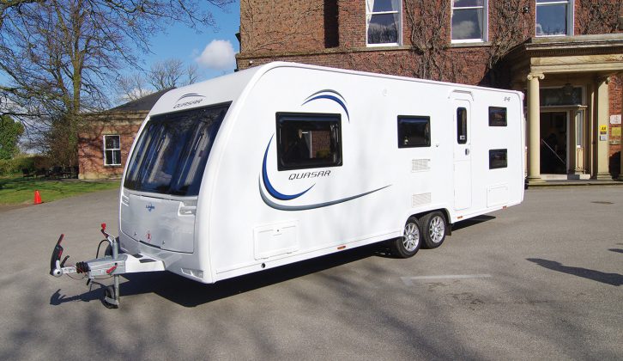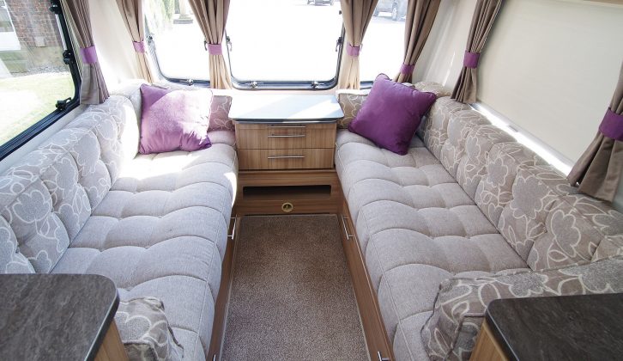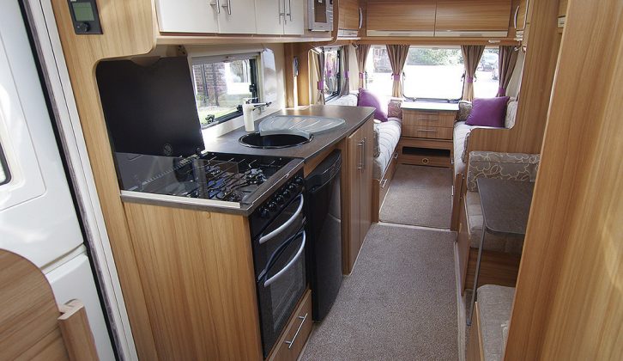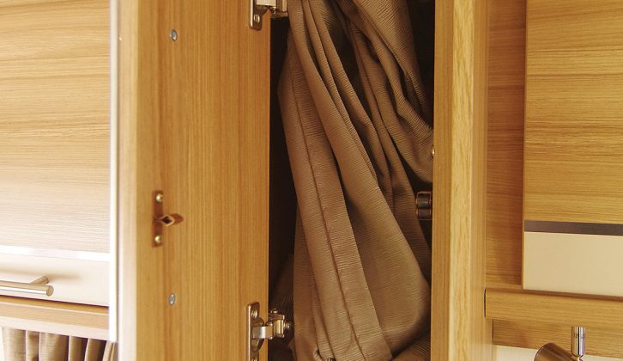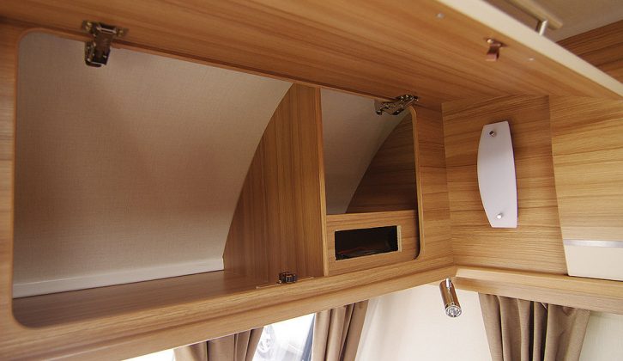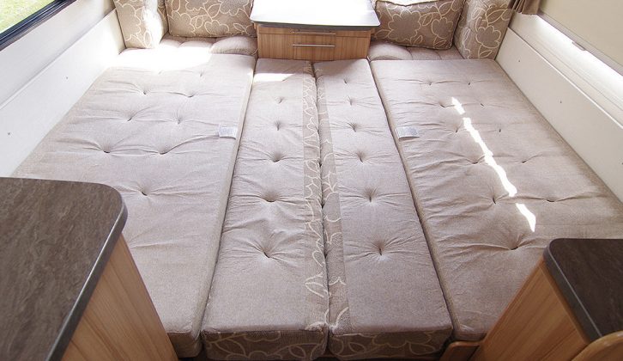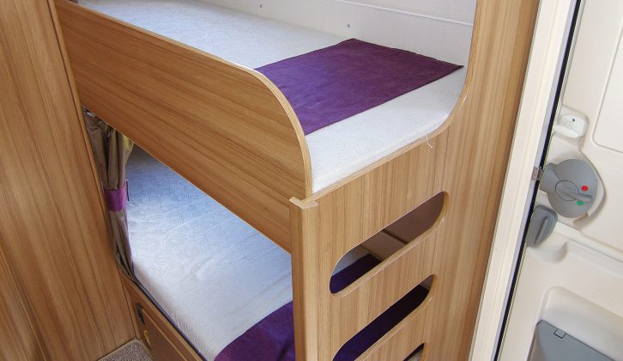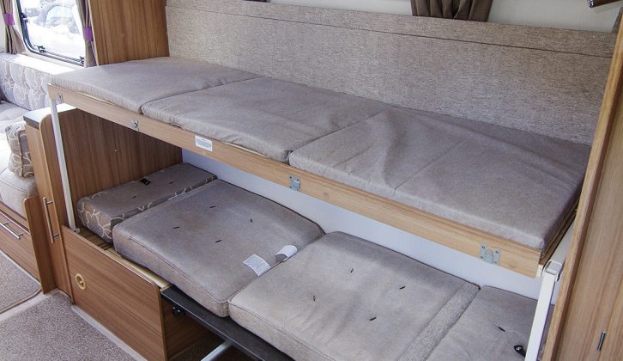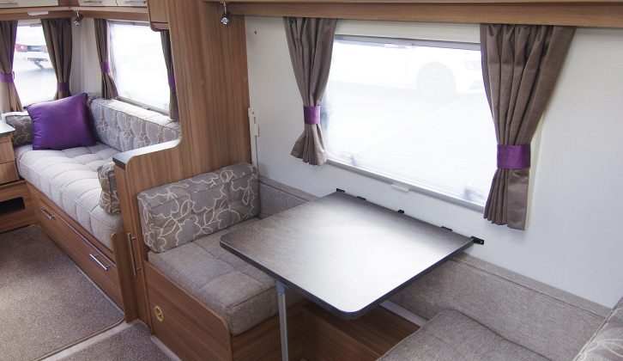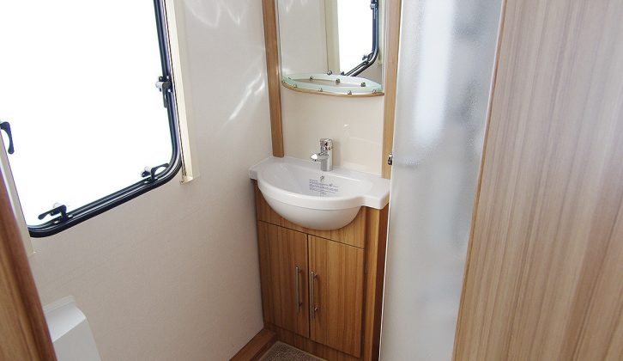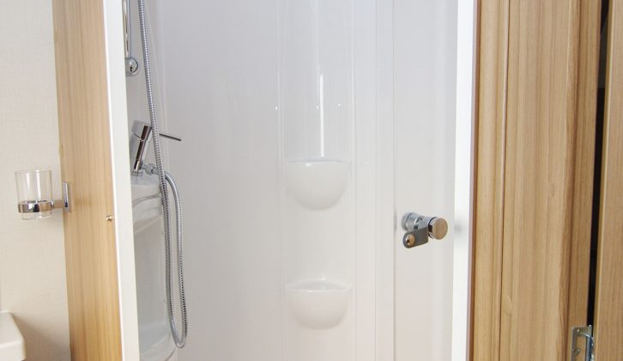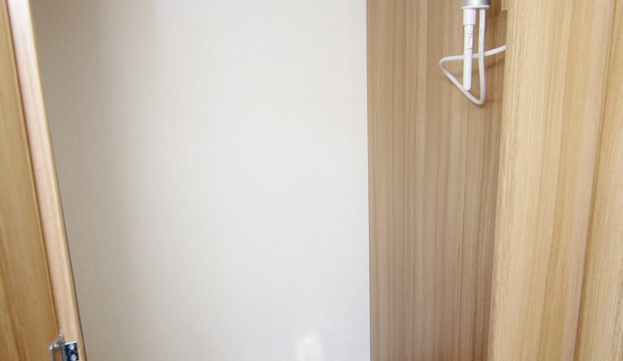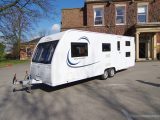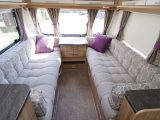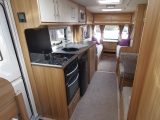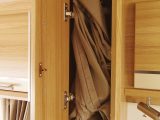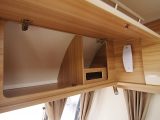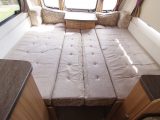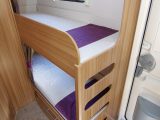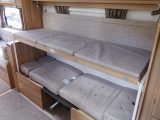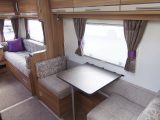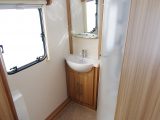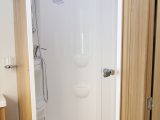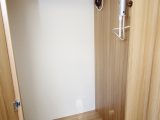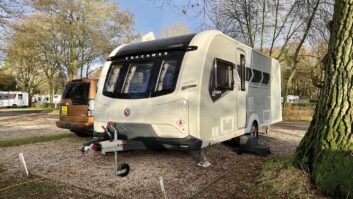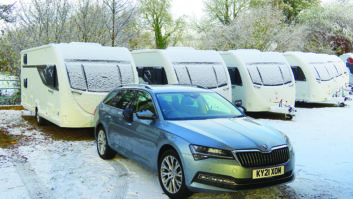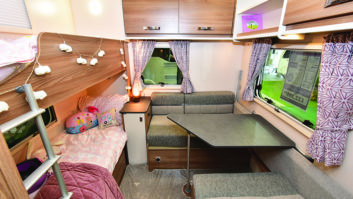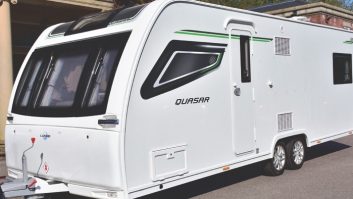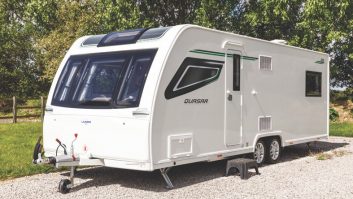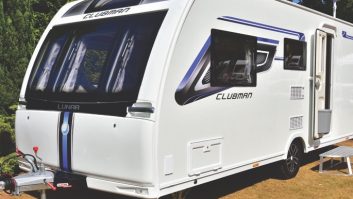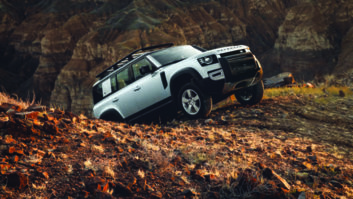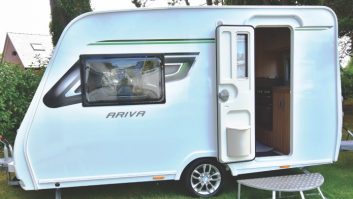Verdict
The Quasar 646 has a generous six-berth layout with large beds, ample lounge space, a king-sized kitchen and spacious washroom. It looks good inside and out.
However needs a hefty tow car, we think the gas locker aperture could be wider and a full-size fridge-freezer would have been a welcome touch.
At a whisker under £19,400, you could hardly call this newest Quasar cheap, despite belonging to the Lunar brand’s most affordable caravan range, the Venus entry-level line-up excepted.
Certainly, if you want this layout but not the asking price, the £17,799 Quasar 586 appears to offer great value. For sheer living space and the ultimate in bed sizes, however, the 646 is hard to beat.
Pros
Comfortable caravan for six
Large beds
Spacious washroom
Stylish
Cons
You’ll need a big tow car
The fridge-freezer is a little small for six
The gas locker doorway is small
Launched at the latest NEC show to no little fanfare, the Lunar Quasar 646 is the final, range-topping touch to what is already a pretty comprehensive line-up of Lunar Quasar caravans. Until now, the only six-berth in the range has been the single-axle 586, whose interior layout comprises parallel front settees, a side dinette that folds out into bunks, fixed bunks and an unusually spacious corner washroom that packs in a separate shower cubicle.
The 646 pretty much apes its smaller brother’s layout, but the extra inches afforded by the twin-axle chassis (1ft 3in of shipping length and 1ft 5in of interior, to be exact) opens up a larger kitchen and – crucially – longer lounge seats. All the beds are significantly roomier, too.
Sticking to the long-standing Lunar ethos, the Quasar 646 may be an imposing caravan, but its weights are commendably pared back. That said, sticklers for laden 85% matches will need to invest in a tow car weighing more than 1800kg, which is well into large SUV territory.
Sticklers for laden 85% matches will need to invest in a tow car weighing more than 1800kg, which is well into large SUV territory
Pitching & Setting-up
The new Quasar may lack the design flair of the latest Bailey Pegasus or Coachman Pastiche, for example, but it’s still undeniably handsome. Glossy white panels are broken up by simple but smart graphics and the multi-spoke alloy wheels look suitably premium.
The 646’s nearside is uncluttered by service hatches – they’re all on the offside, so no hook-up leads or ceremonial procession of a brimming toilet cassette will traverse your awning. It’s good to see the twin grey-water drains aligned with the offside wheels to promote drainage, even if the van isn’t entirely level. The steady-winding bolts are easily accessible, with those at the front aided by rubber-lined guide holes in the side skirting.
As you’d expect at this price point, the A-frame incorporates a one-pull handbrake lever and an Al-Ko hitch stabiliser. Behind the forward hatch on the nearside is a sealed wet locker, ideal for storing blocks, pipes and submersible pumps.
It features a mains socket for al fresco stereo and TV moments. Its twin towards the rear is unlined and under the lower fixed bunk; when using it, take care not to damage the blown-air ducting there.
The gas cylinders live in the 646’s conventional front locker. There’s room aplenty for a caravan step and all the usual camping detritus, as well as two cylinders, but the loading lip is a little high and the aperture slightly narrower than we’d like.
Living
The 646’s lounge is pleasingly traditional, with neutral but stylish soft furnishings; vivid-purple scatter cushions add a welcome splash. It is encircled by large windows and a sextet of roof lockers. There’s no ‘Skyview’ rooflight – you need to be in Delta/Clubman territory for that – but there’s a large opening rooflight overhead, four adjustable reading lamps and slimline corner fixtures. Two dome ceiling lights provide additional illumination.
The cabinetry is light and warm, and broken by flashes of cream trim. The centre chest has a pair of drawers and a floor-level open shoe shelf. Both bed boxes have front-access doors.
Look closely and you’ll spot a corner pod containing 230V and 12V sockets. The stereo lives in a front roof locker.
The amidships offside single dinette is ideal for children’s quiet play, while the adjacent power socket is for charging phones and gadgets. The central rooflight is aided by two spots. We suspect that the lower fixed bunk will be used as a den, too!
Kitchen
Simply put, this is absolutely enormous – you can really see here where those extra inches have been added. Remove the dish drainer, and worktop space becomes almost excessive.
The sole power point is sensibly high on the wall and away from potential oversplash from the sink. A concealed striplight beneath the roof lockers is surprisingly powerful.
The cooker boasts a separate oven and grill, a three-burner gas hob and electric hotplate. It’s complemented by an eye-level 800W microwave oven and Dometic fridge, whose freezer box can be removed for additional refrigeration space.
Washroom
The 646’s washroom comes as a pleasant surprise. Family-berth caravans often have to make do with compromised ‘littlest rooms’, but the 646’s corner affair is huge, and offers ample dressing space despite its large cylindrical shower cubicle, basin-and-vanity unit and toilet.
Full marks are gained for the frosted opaque window and the shower’s shelves and cubbies.
Beds
In many ways, this is the 646’s raison d’etre – space for six to sleep in comfort – and it’s hard to fault. The 6ft 5in-long front bench seats are more than long enough to serve as single beds but can be converted into a colossal 2.01m x 1.95m (6ft 7in x 6ft 5in) double resting on pull-out slats.
The signature fixed rear bunks are an inch shorter than the side dinette bunks, but are wider at 1.79m x 0.63m and each gets its own opening window and reading light.
The side bunks are a little complicated to make up because you have to remove the table leg, but are fine for children. They measure 1.83m x 0.57m
Storage
Given the sheer acreage inside, it should come as little surprise that the storage options are generous and bewildering. The roof lockers are a sensible mix of shelved and non-shelved. Both forward bedding lockers can be accessed from above and the front to reveal plenty of clutter-free space.
The lower kitchen door beneath the worktop opens to reveal four good-sized cupboards and a jumbo-sized cutlery drawer, while the roof lockers include dedicated crockery storage space and a pair of shelves.
The wardrobe is sandwiched between the side dinette and washroom, and comprises a near-empty hanging void, together with a lower drawer and floor-level foot locker, but this is hampered by the presence of more blown-air ducting.
Technical Specifications
| Berth | 6 |
| MiRO | 1357 kg |
| Payload | 193 kg |
| MTPLM | 1550 kg |
| Shipping Length | 7.83 m |
| Width | 2.21 m |
