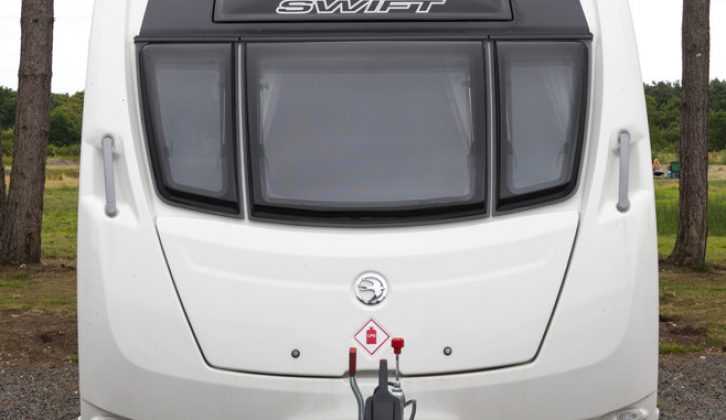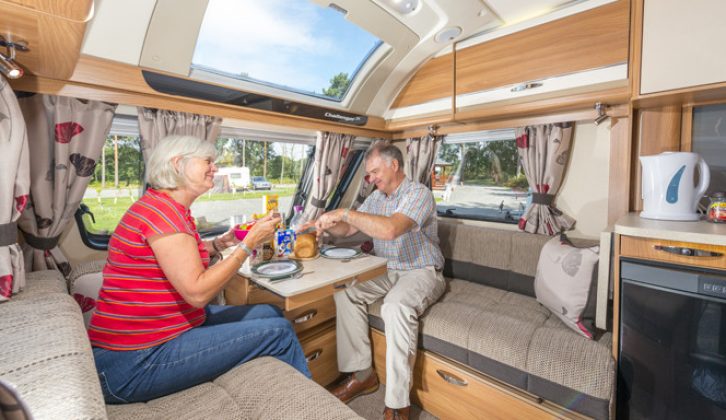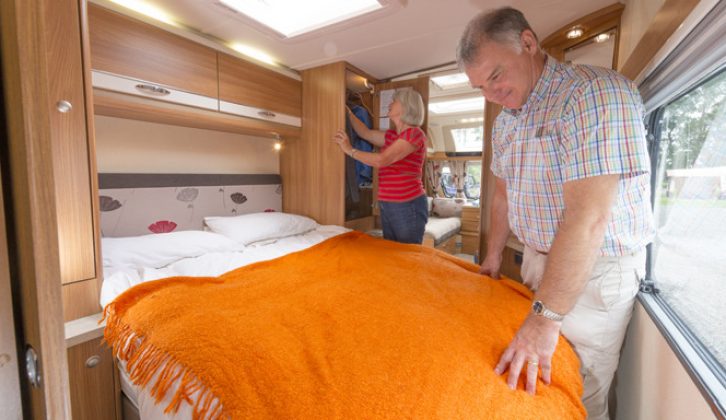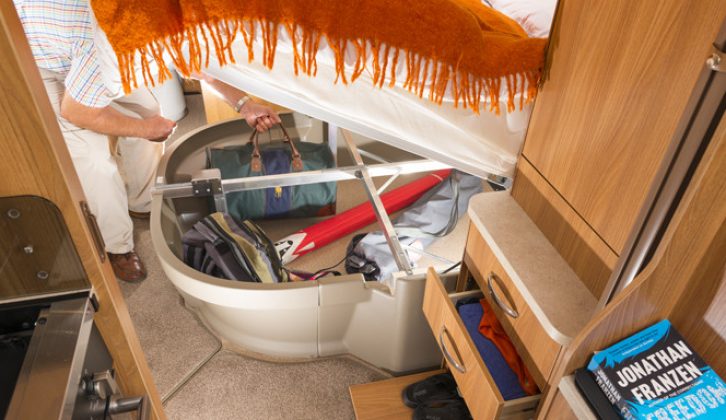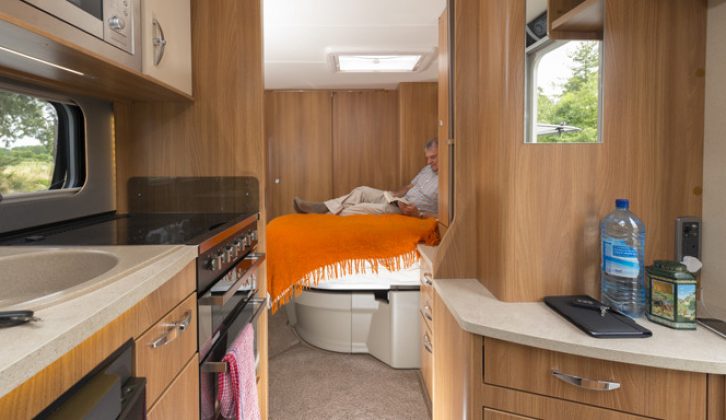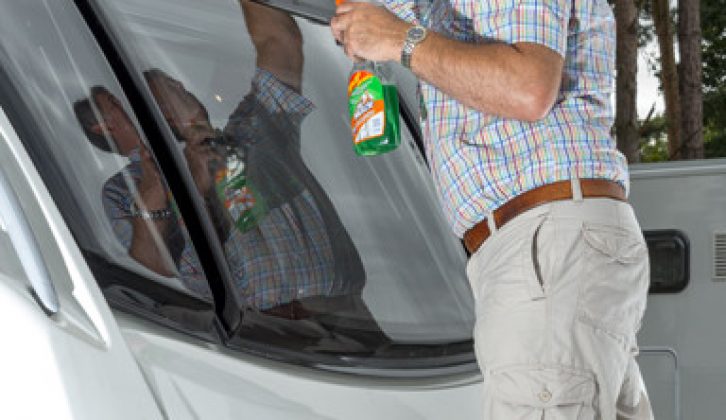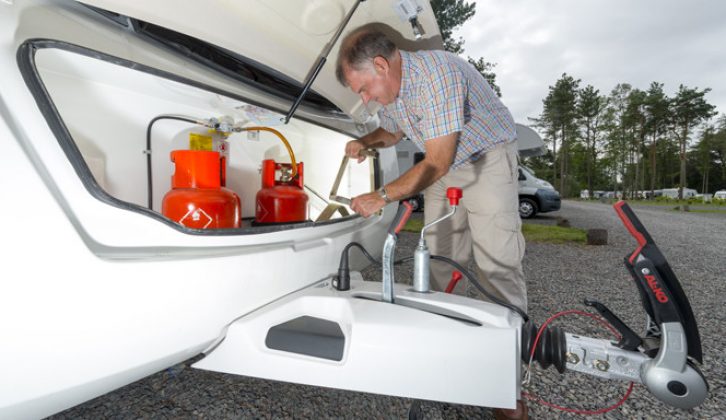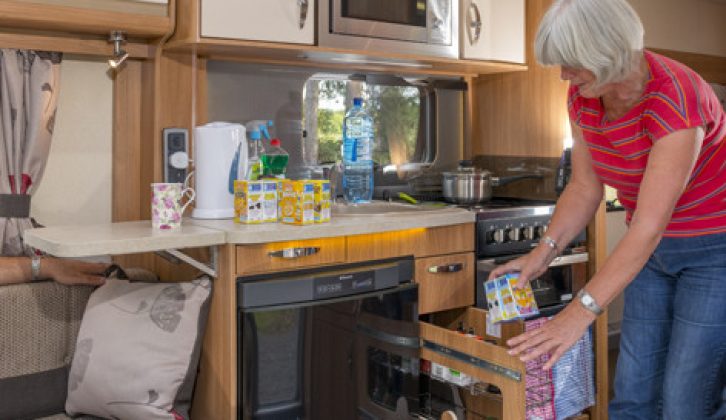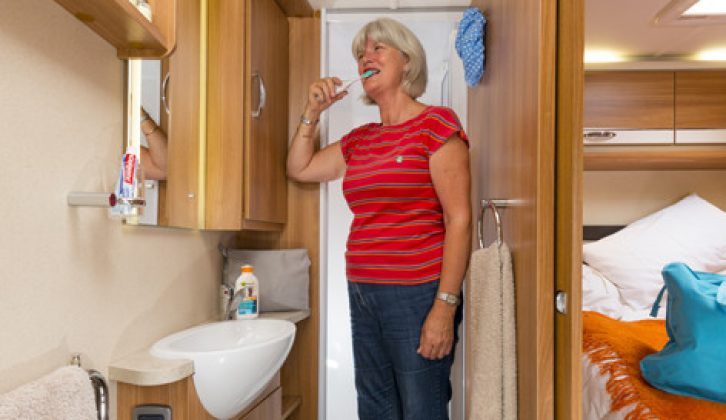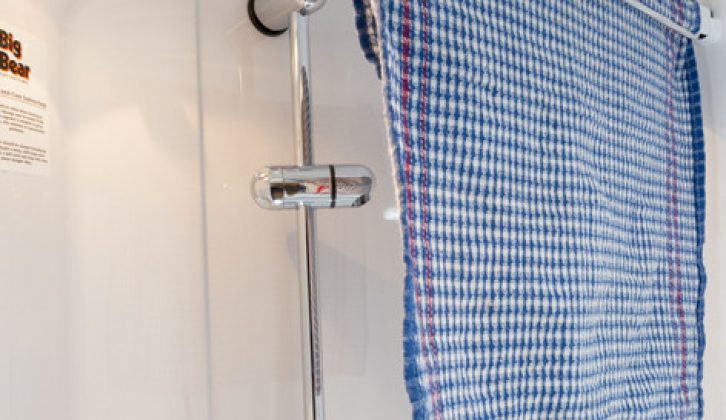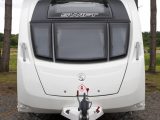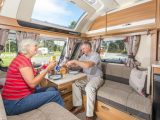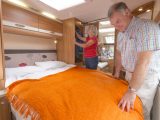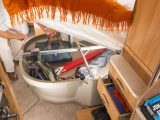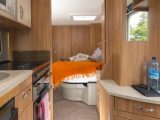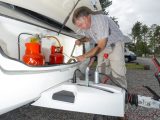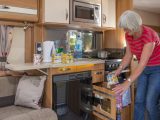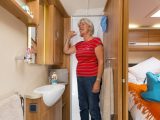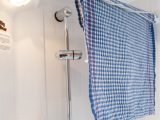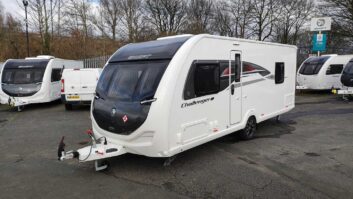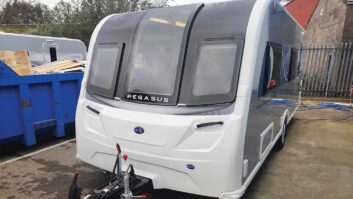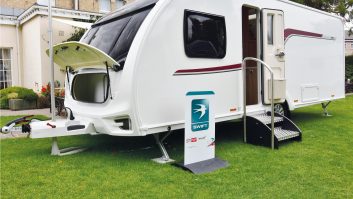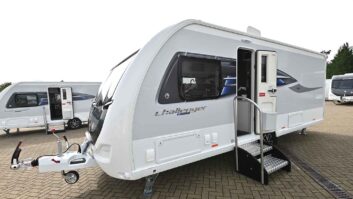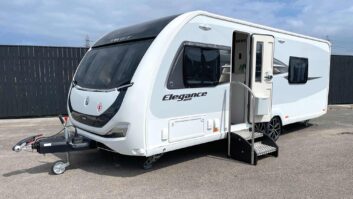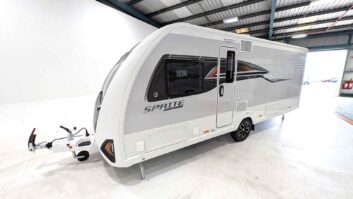Verdict
The transverse island bed layout is well represented in upmarket ranges, where twin-axle versions stuffed to the rafters with high-end kit are popular. But you don’t have to spend a fortune to enjoy this floor plan – as this van proves.
You can have this Challenger SE version on a single axle, which has most of the bells and whistles you could ever need. It’s stylish, well equipped and practical, and with an MTPLM of 1566kg, it can be safely towed by a medium-size 4×4. What’s not to like?
Pros
You get a factory-backed 10-year warranty and a Tracker Retrieve tracking system
There is a sunroof as standard
The Alde wet central heating system gives it true four-season touring capability
There’s a separate oven and grill, as well as a microwave
The washroom is roomy and well equipped, with a large, fully lined shower
Cons
There’s little space to store provisions in the kitchen
There is no interior lock to the washroom’s big, sliding door
The lounge sofas are too short to use as single beds, unless for young children
The Challenger SE first appeared in summer 2012 and stole the headlines at the Swift Group’s 2013 model launch.
SE (which stands for special equipment) represented the revamp of the upper mid-market model. As well as its factory-backed 10-year warranty for all caravans it builds, for 2013 Swift introduced a Tracker Retrieve tracking system as well as a new roof-mounted 20W solar panel and an LED awning light operated via the van’s key fob.
The SE 580 tested here (a 2013 model) features one of the most aspirational floor plans on the market: the rear transverse island-bed, end-washroom layout. It will sleep four, but is essentially a luxury two-berth with room for occasional visitors.
The stylish, rear, transverse island bed is the premium luxury feature here
Pitching & Setting-up
Sweeping fronts have been a signature of Swift Group ranges in the last few seasons. They look good and offer improved towing aerodynamics.
The Challenger SE is based on an Al-Ko chassis, with an AKS 3004 stabiliser and an ATC trailer stability control fitted as standard. The assisted handbrake is simple to apply and release when pitching, and the heavy-duty rear leg steadies are easy to access. The battery box houses the hook-up point on the offside and, as well as the usual water inlet, there’s an external gas barbecue point and a 230V socket on the nearside.
One of the key equipment upgrades for 2013 was the introduction of the Alde wet central heating system, which features radiators underneath the seat boxes at the front of the caravan and along the wall at the foot of the transverse island bed, as well as a heated towel rail in the washroom. The Alde system gives this caravan true four-season touring capability, and its touchscreen panel is easy to use.
Living
The lounge space is comfortable and cosy for up to four people, although the sofas only measure 1.55m. The two-tone cabinets, over-locker ambient lighting and oatmeal and chocolate soft furnishings are stylish.
The attractive sunroof is fitted as standard and does a good job of flooding the lounge area with light by day. At night, over-locker lighting creates a classy interior ambience. LED corner spotlights provide battery-friendly, directional illumination for reading.
A centre chest is standard and the pull-out top provides sufficient space for two to enjoy a meal without being too cramped, while a well-proportioned freestanding table (96cm x 60cm) will serve four. This stashes in the wardrobe alongside the double bed when it’s not in use. Some of our testers felt it was rather heavy to lift out of the wardrobe, which is located at hip height above a set of drawers.
All the windows get full pleated blinds, fly nets and full curtains. The sofa backrests also get backboards to reduce the risk of condensation against the interior walls in cooler conditions.
Kitchen
There’s plenty of room across the middle of the caravan, so the kitchen area doesn’t feel cramped – and there’s a useful 36cm x 34cm kitchen extension.
This caravan’s layout sees the inclusion of a second cutlery drawer between the fridge and the worktop. The area has also been restyled, with an attractive new LED-lit splashback, LED strip lighting underneath the work surface’s leading edge and a cream veneer finish to the kitchen lockers: the whole combines to give the kitchen area real visual appeal.
The fridge is the latest 110-litre Dometic model, with an easy-to-use, push-button control panel and a stylish black front. The hob retains three gas burners and an electric hotplate, with a full, separate oven and grill, and a microwave sited above.
A welcome new addition to the kitchen is a three-speed, two-way Omnivent roof fan, for extracting cooking smells or cooling the interior. The sink has both a small drainer built into its surround, plus a second, clip on drainer, and a lid that doubles as a chopping board.
Groceries are accommodated in just two wire baskets that pull out from a narrow cupboard under the worktop. The overhead lockers have racking for crockery and bottles, so there’s little room for provisions. There is a cupboard in the dresser, next to the entrance door, but it’s not located at a user-friendly height.
Washroom
One of the strongest features about this layout is the full-width end washroom, which is a staple of British tourers. There’s a smart oval basin and a large, fully lined shower (measuring 83cm x 62cm), but no interior lock to the washroom’s large, sliding door.
It’s equipped with a chrome towel rail and two coat hooks, plus a drying rail in the shower with an elastic strap to secure towels, swimming costumes and the like. We’re also pleased to see the washroom has a frosted, opaque window, although there’s no vent over the shower area, just over the toilet.
There’s plenty of storage for toiletries, and the Alde wet heating system means the washroom is also furnished with a radiator that doubles as a heated towel rail. The main mirror gets new backlighting and it does wonders for the showroom sizzle of the van.
Beds
The two lounge sofas are really too short to use as single beds, unless for young children. However, they do make up into a large double bed, with the slide-out slats retained on a track.
Obviously, the rear, transverse island bed is the premium luxury feature here. It’s stylish, with an attractive padded surround to the window and headboard. By daytime, it offers unimpeded access (43cm) around the foot of the bed to the washroom. At night, the base slides forward and a fillet cushion extends the bed for sleeping to 1.83m, but it leaves only 20cm around the foot of the bed, which is further reduced by the addition of bedding. Also, the Alde radiator fins are boxed in at calf level on the offside wall, all of which impedes night-time access to the washroom.
Some people would say that having to adjust the bed twice a day means that this isn’t a fixed bed at all – the idea of a fixed bed is that you leave it made up during the day – that’s really a question of personal taste.
A decent 80cm of headroom is on offer for those who like to read in bed. There is also a secondary wardrobe to the rear and both wardrobe units have ledges above the drawer space for standing cups, but we would prefer to see shelves.
Storage
The flat-faced lockers give the impression of greater internal headroom. The under-seat storage in the front lounge can be accessed by raising the seat box lids, although they raise on springs rather than gas struts which are not strong enough to support the weight of the squab cushion when raised – but the seat boxes also have front access flaps.
The wardrobes either side of the bed have half-length hanging space, with storage drawers beneath them. The prime storage space is, of course, beneath the rear double bed. Its base raises on gas struts that are strong enough to support the mattress. Even handier is the external access locker to this large space.
Technical Specifications
| Berth | 4 |
| MiRO | 1410 kg |
| Payload | 156 kg |
| MTPLM | 1566 kg |
| Shipping Length | 7.48 m |
| Width | 2.25 m |
