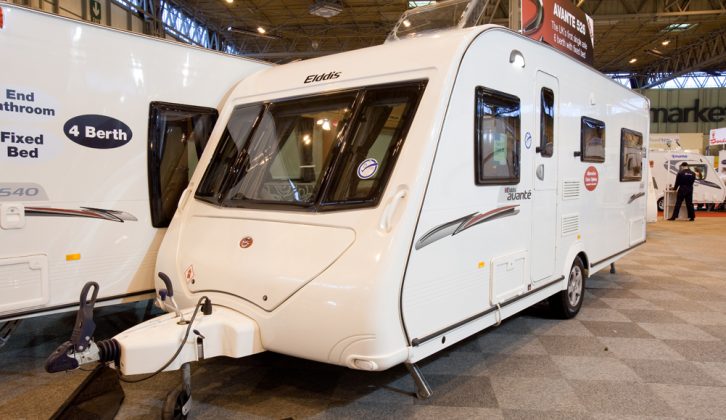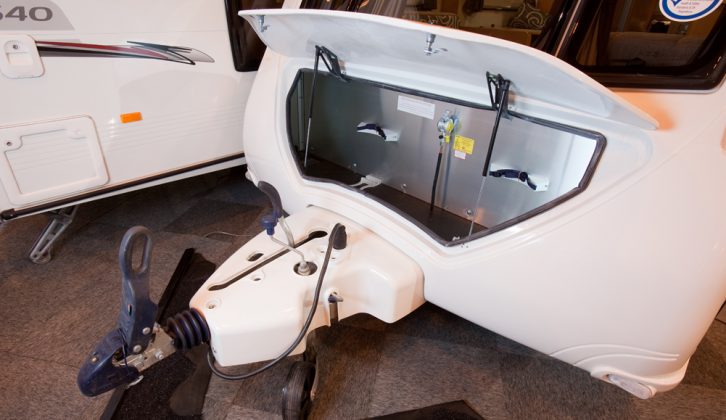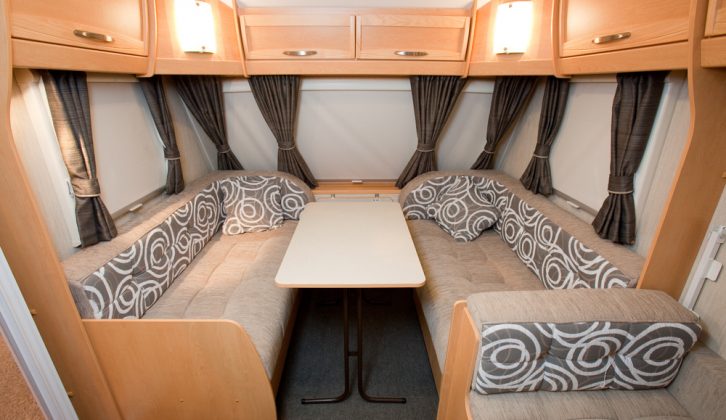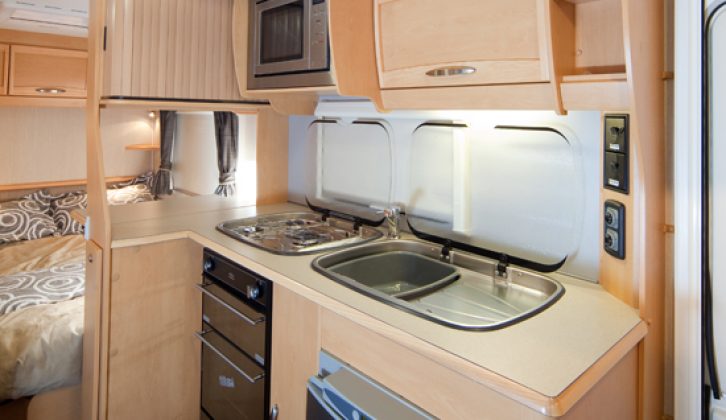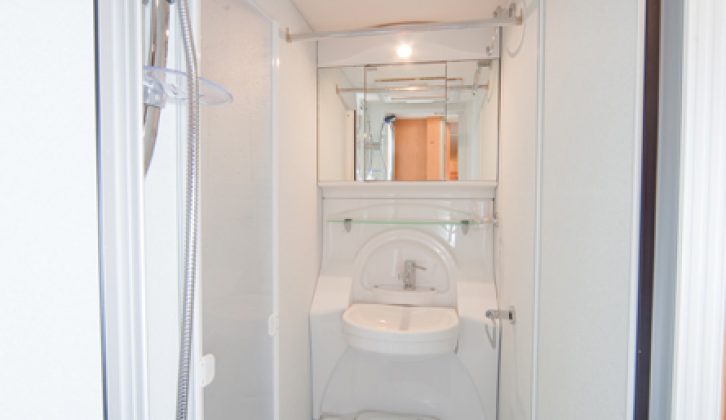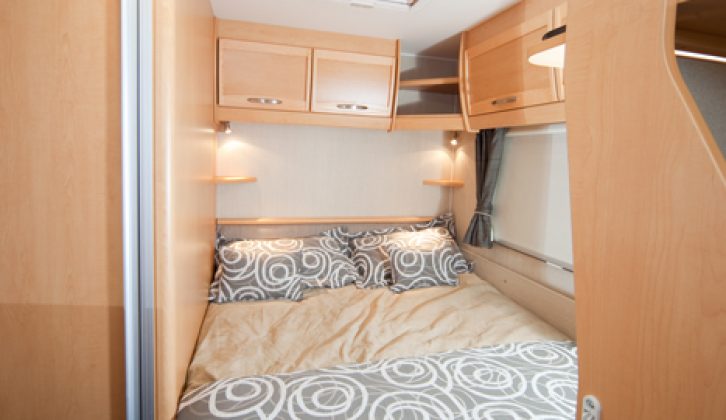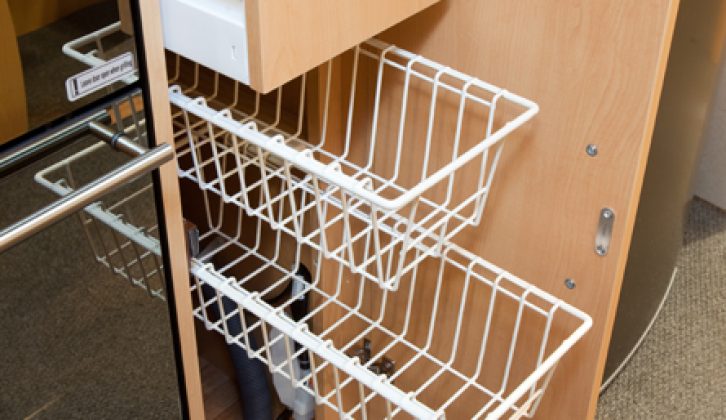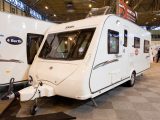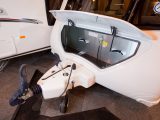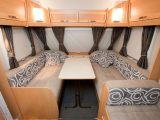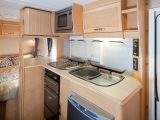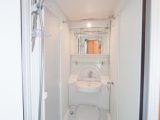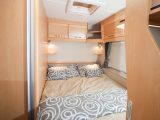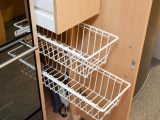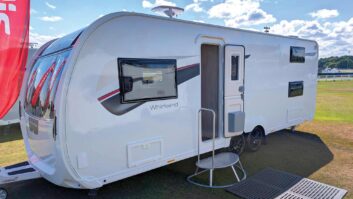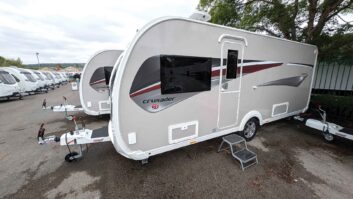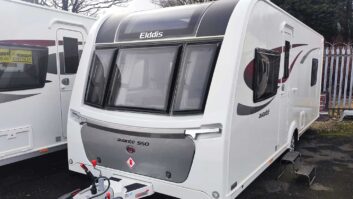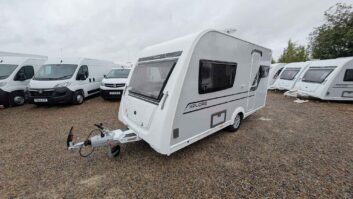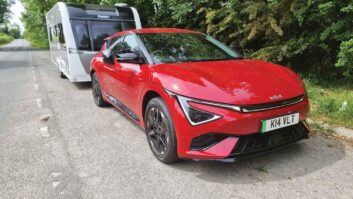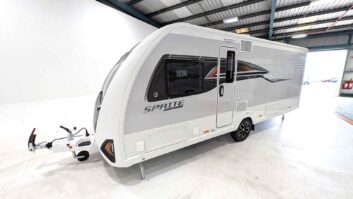Verdict
Attractive, well-equipped and desirable but storage and washroom are limited. Works better as a two or four berth.
Pros
The lounge has great curved corner bolsters that you can sit right into and get comfortable
The shower has good floor space and a bi-fold screen
Standard equipment includes a microwave and radio/CD player.
Cons
Lack of storage in the washroom will be a struggle with six people’s toiletries to accommodate
The corner shelves over the fixed bed are so small they couldn’t hold a book or a cuppa.
Pitching & Setting-up
The Avanté is built on a BPW chassis and includes a Winterhoff stabiliser, 13-pin electrics and buttonless handbrake.
The front locker lifts on two gas struts and is roomy enough for two gas bottles. The steadies are easy enough to access and the rear has guide channels. Waste pipes are positioned at the back rather than at the side of the van. Equipment outside includes an awning light, alloy wheels and split entrance door with flyscreen. The mains control and two coat hooks can be found just inside the door.
Living
The lounge is a mix of traditional and modern. The light wood lockers are traditional in style while the upholstery is a bright modern pattern.
Curved corner bolster cushions allow full use of the sofa, and deep knee rolls provide added comfort.
Lighting options include a large roof light plus two corner and two spotlights.
A radio/CD and two speakers are fitted as standard, and also a TV point and directional aerial. There’s a small flip-up table for occasional use, and for meal times there is an extendable dining table and side dinette.
Kitchen
The kitchen in the Avanté has a 115litre fridge, three-burner hob, separate oven and grill, recessed sink with drainer and a microwave is fitted as standard. Most of the worktop is to the right of the fridge, which includes a large drop-down hatch. This area has two mains points, but their position means items cannot be permanently plugged in.
Both the sink and hob have Chinchilla glass tops that can be used as additional workspace. Lighting for the kitchen comes courtesy of a rooflight, mains ceiling and stripped lighting.
Washroom
A lightweight door leads into the Avanté washroom. Inside, there is a separate shower with mixer tap and a bi-fold door. The floor space is good plus there is useful hanging rail and rooflight overhead. Behind the shower is a Thetford bench toilet with electric flush. Above this is a drop down sink and mirrored cabinet with a spotlight. Toiletries can be stored in the cabinet or on the frosted shelf below. There is also a cup holder and towel hooks.
Beds
Pull-out slats convert the front lounge into a decent sized double bed. The cushions are simple to arrange and are a good fit. There are two spotlights either side of the far end so both people would have to sleep length ways to benefit from a reading light.
The side dinette is simple to switch into bunks. Pull-out slats convert the lower bed and the top sits on brackets. The lower bunk has the benefit of deeper sprung cushions but no spotlights. Boards to secure the top bunk are fitted into the base and simply flip up when needed. The top has two spotlights and a wrap-around curtain seals of the area at bedtime. A wooden ladder is provided to access the top bunk, but this is very light and struggles to touch the floor.
The rear fixed bed measures 1.83mx1.37m and has a headboard and comfy sprung mattress. There is a rooflight overhead and two spotlights for night reading. There are two corner shelves but their size makes them redundant for even cups. For privacy the area shuts off with a sliding fabric door.
Storage
The washroom storage may prove a struggle, as there is only the small cabinet for toiletries or a single shelf.
Otherwise the vans remaining storage is generally good.
The rear bed area has four lockers and open corner shelves. There is also plenty of space under the fixed bed for bulky items and an external locker for outside access. Opposite the bed is a large wardrobe with full hanging, but no shelves for folded items.
The kitchen has one large overhead locker with fitted plate racks and there are open shelves either side of this. Between the fridge and oven is a slim cupboard with a cutlery drawer and two wire racks. Above the drop-down hatch is a TV unit that has space to double up as extra kitchen storage.
Over the offside dinette there are three overhead lockers and storage under both seats. Both seats have front flaps for easy access.
In the lounge there are two large lockers and two small shallow lockers. One of the lockers loses space because of the fitted radio and there are no corner shelves.
Access to the under seat storage is made easy thanks to drop down panels, and there is a decent amount of space in each.
Technical Specifications
| Berth | 6 |
| MiRO | 1332 kg |
| Payload | 213 kg |
| MTPLM | 1545 kg |
| Shipping Length | 7.34 m |
| Width | 2.23 m |
